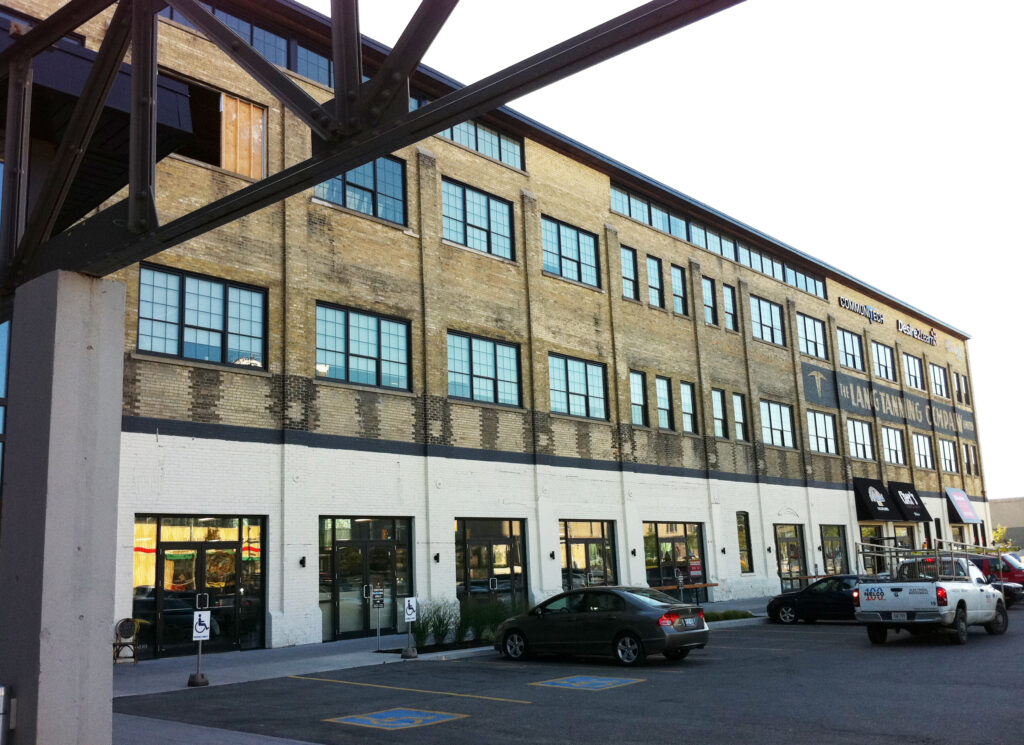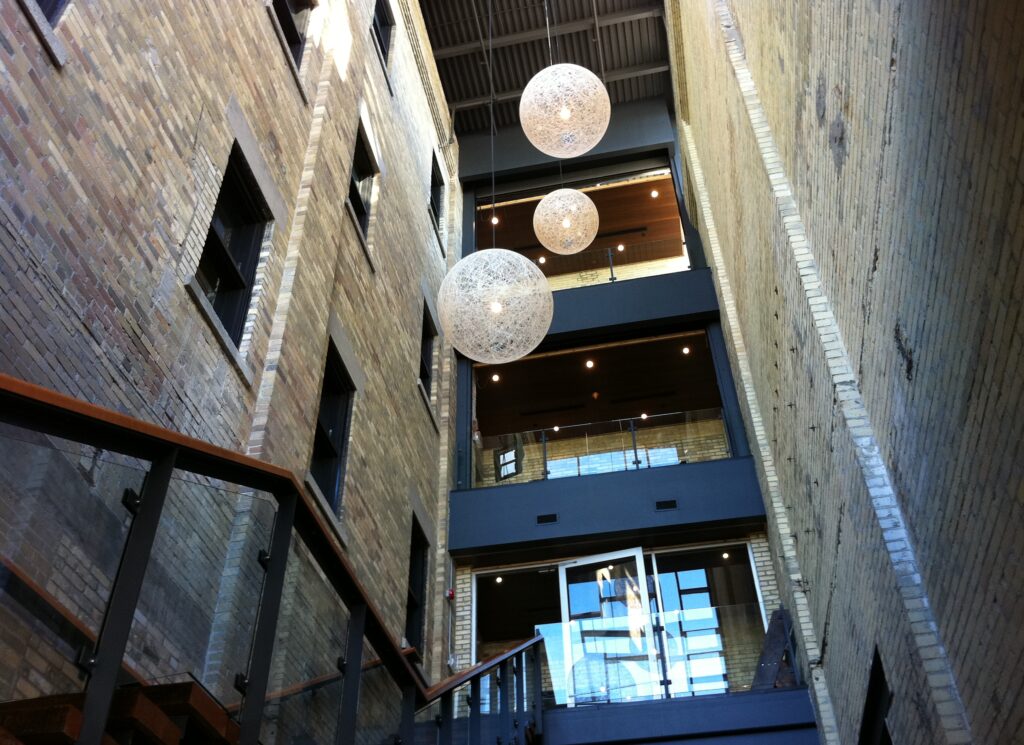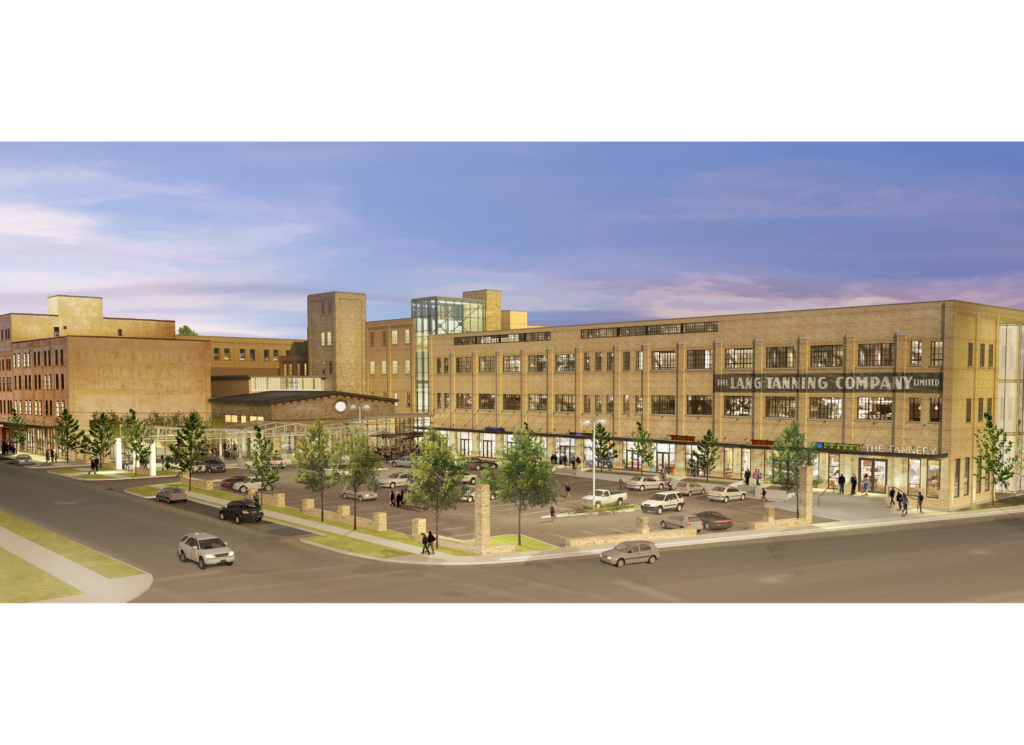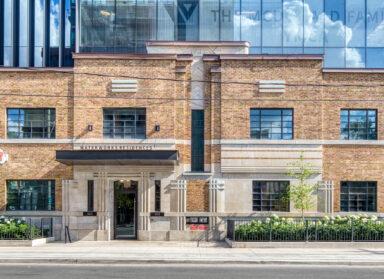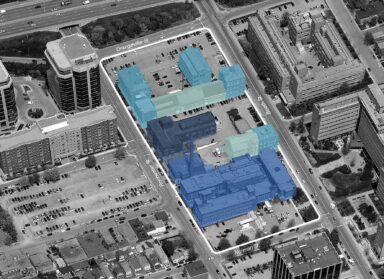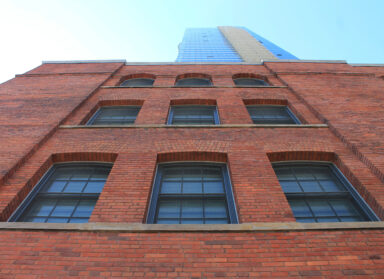Lang Tannery
Lang Tannery
The Lang Tannery site is an industrial complex that occupies 5.5 acres on two city blocks in the designated warehouse district of the city of Kitchener. It contains approximately fifteen interconnected industrial buildings from one to five storeys in height built between c. 1896 and 1956.
The Lang Tannery complex is a significant landmark. It reflects Kitchener’s industrial history of vernacular industrial design, an intimate relationship to the Lang family and the industrial development of the city of Kitchener.
The project included the rehabilitation of Lang Tanning Co., a site as a mixed-use heritage precinct featuring, light industrial, commercial and office uses.
- Location
- Kitchener, Ontario
- Date
- 2007-2011
- Expertise
- Adaptive Reuse, Accessibility & Additions/Building Conservation
- Sector
- Commercial & Retail
- Staff
- Jessie Grebenc
Awards
- Mike Wagner Heritage Awards of the City of Kitchener, 2011
- Canadian Urban Institute Brownie Awards: Best Overall Project, 2011
