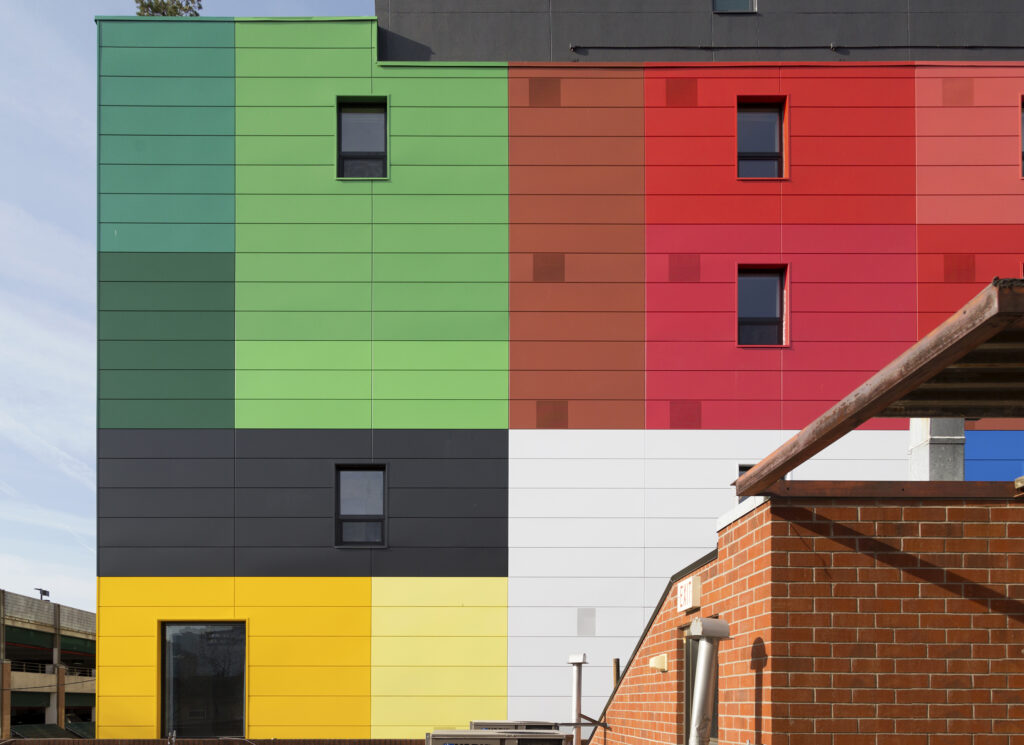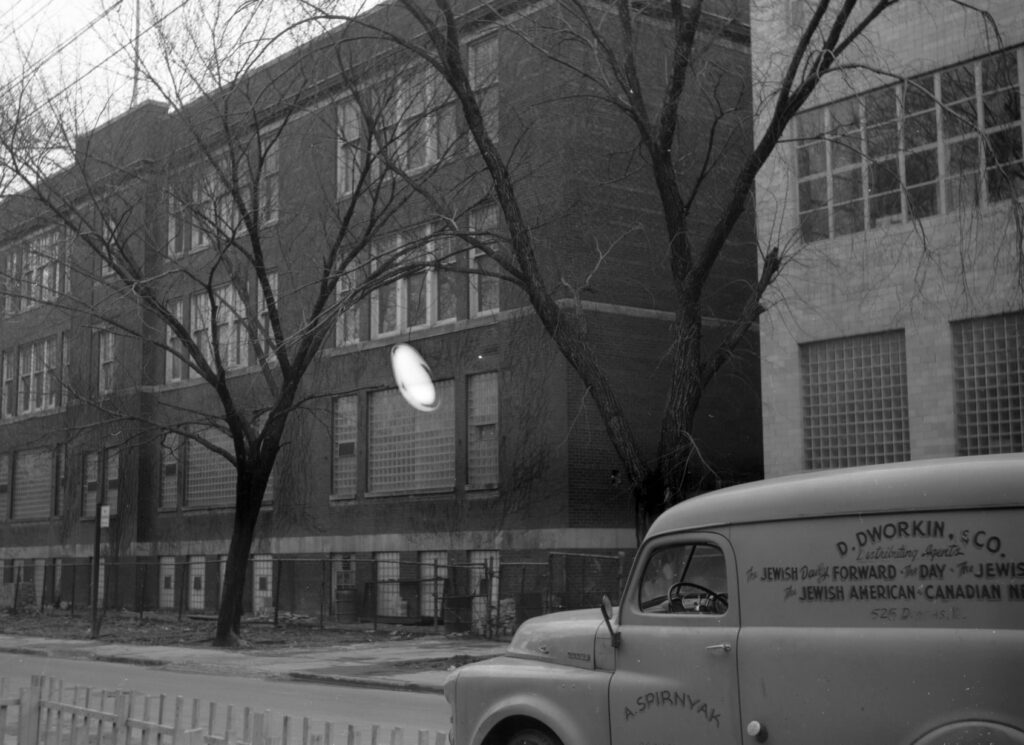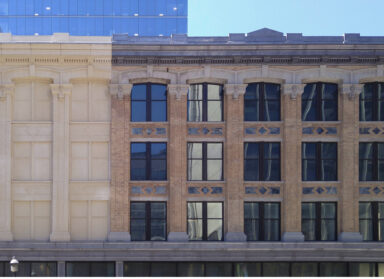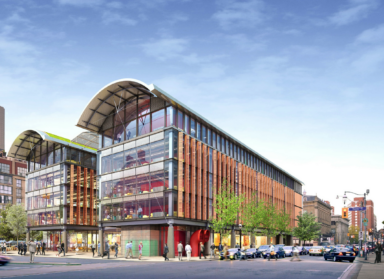Kensington Market Lofts
Kensington Market Lofts
En Français >ERA worked from 2011–2017 with Kensington Market Lofts (KML) on a long-term upgrade of the building’s terracotta brick exterior. The project involved masonry restoration, terracotta rehabilitation, and various strategies to rejuvenate the façade along Baldwin St and create an overcladding strategy on the east façade in the form of a large-scale art piece, now a visual gateway to Kensington Market.
The current loft building was built in 1952 by George Brown College to house their technical school, and was attached to an older red brick school building dating from 1923. The new addition was clad in glazed yellow terra-cotta blocks, and featured terrazzo floors at interior stairwells and landings. The building was substantially renovated in the early 1990s, and converted into the Kensington Market Lofts Condominium. Renovations at the time included the replacement of the original glazing, the creation of shopfronts along Baldwin street, and the addition of balconies within the courtyard portion of the building.
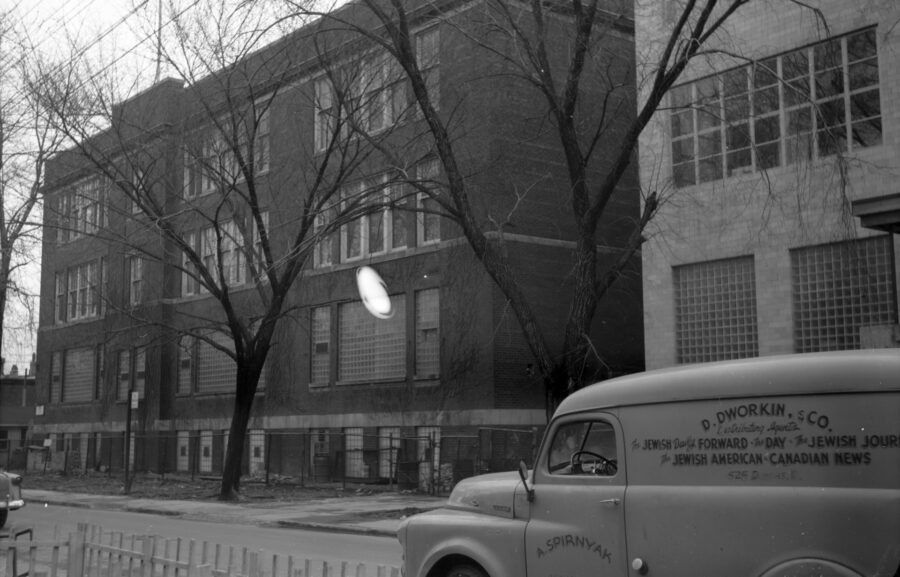
ERA worked with KML on a long-term multi-stage revitalization of the condominium buildings which included developing an extensive program of façade remediation to address water infiltration at the terracotta blocks, upgrading of interior finishes, and instituting improved wayfinding graphics for interior circulation routes, studies for revitalization of the building lobbies and the Baldwin Street retail façade, and the rehabilitation of the building’s prominent east façade where moisture infiltration had begun to threaten the existing steel structure.
Due to a lack of available replacement stock for the original Terracotta blocks, as well as the particular environmental considerations of the largely exposed east facing façade, ERA determined that the appropriate approach at this location was to develop an overcladding strategy to ensure that the remediated steel structure remains dry. The selection of a metal panel rainscreen system allowed for the use of a wide range of colours, suggesting that the building could act as a visual gateway to Kensington Market. Simultaneously, terracotta blocks could be salvaged for use in preserving the original features of the building on all of the other façades. Prominent Toronto artist and KML resident An Te Liu, with the intent of depicting an aesthetic that reflects the neighbourhood’s historic diversity, developed the colour pattern of the panels. The distribution of the colours in the final pattern was drawn from an analysis of the percentage of colours present in the world’s national flags. This is the artist’s largest artwork to date.
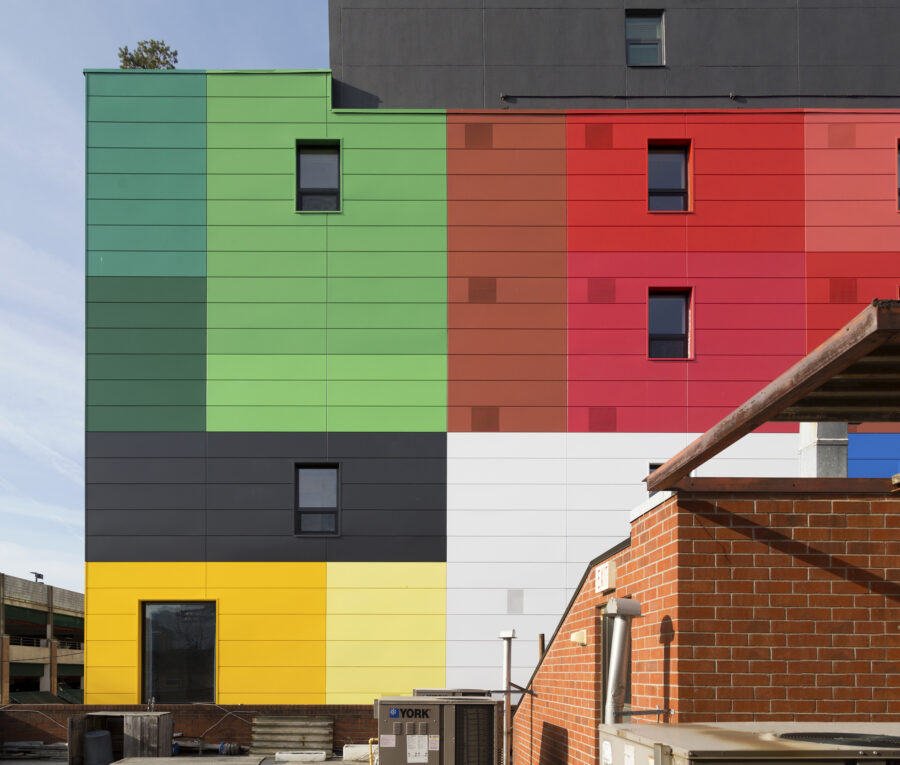
Photos: Vik Pahwa.
- Location
- Toronto
- Client
- Kensington Market Lofts
- Partner
- An Te Liu (artist)
- Consultants
- Blackwell
- Date
- 2011-2017
- Expertise
- Building Conservation/Energy Retrofits & Sustainable Design
- Sector
- Housing/Multi-Unit Residential
