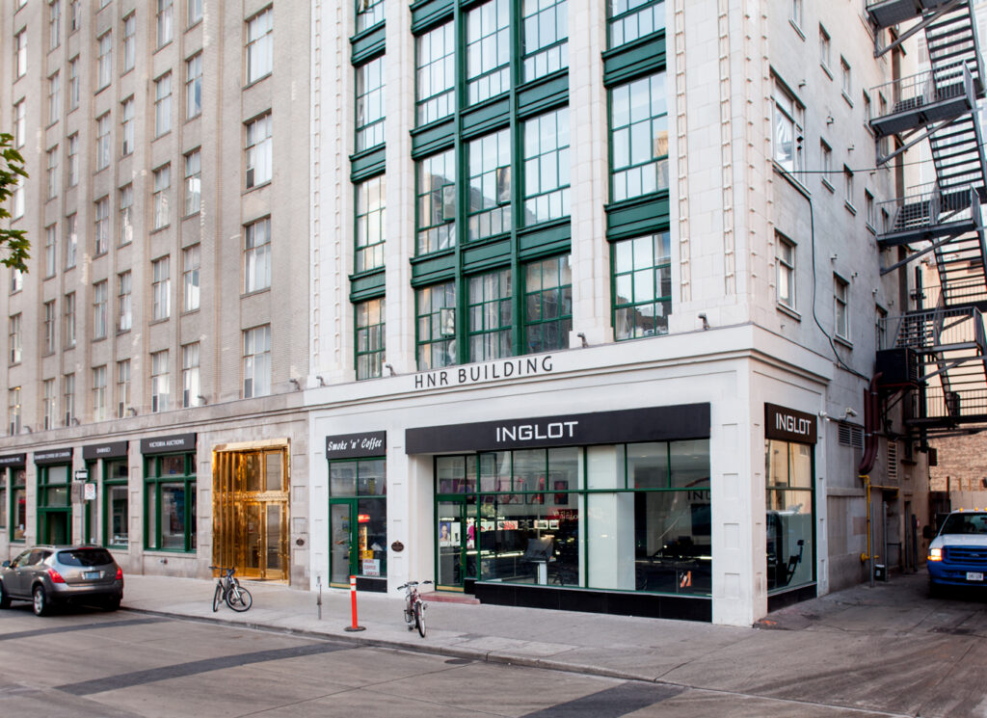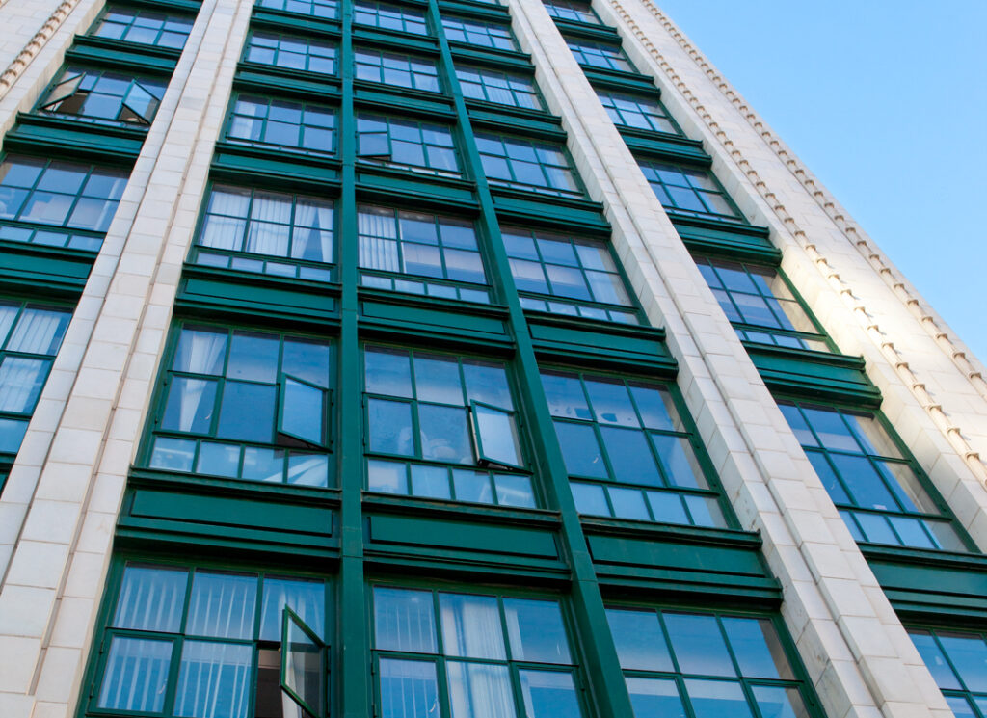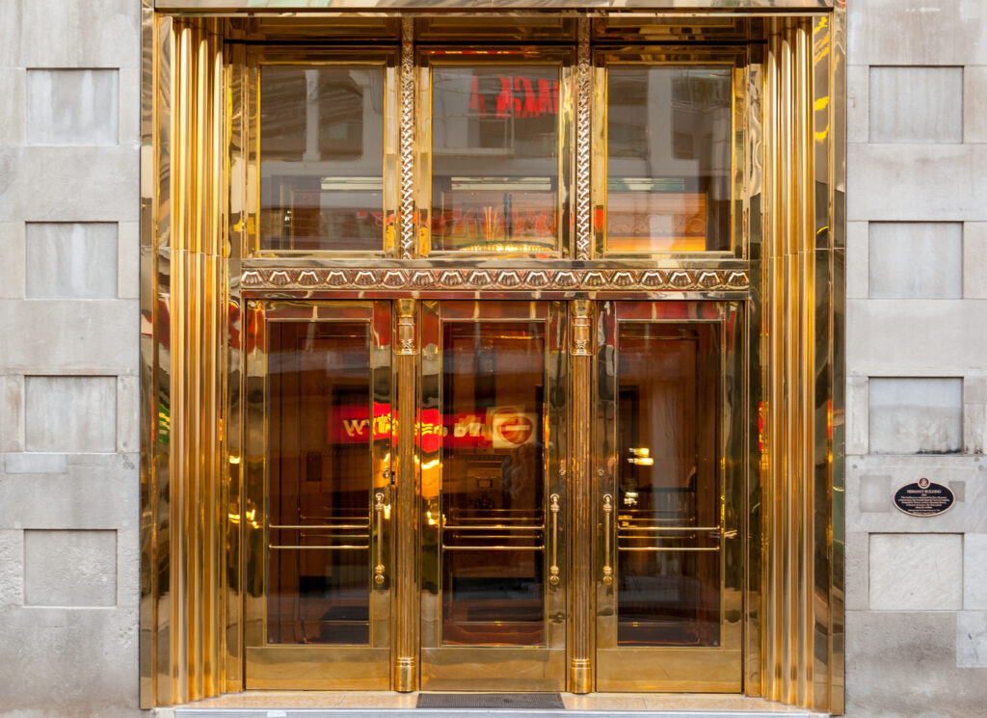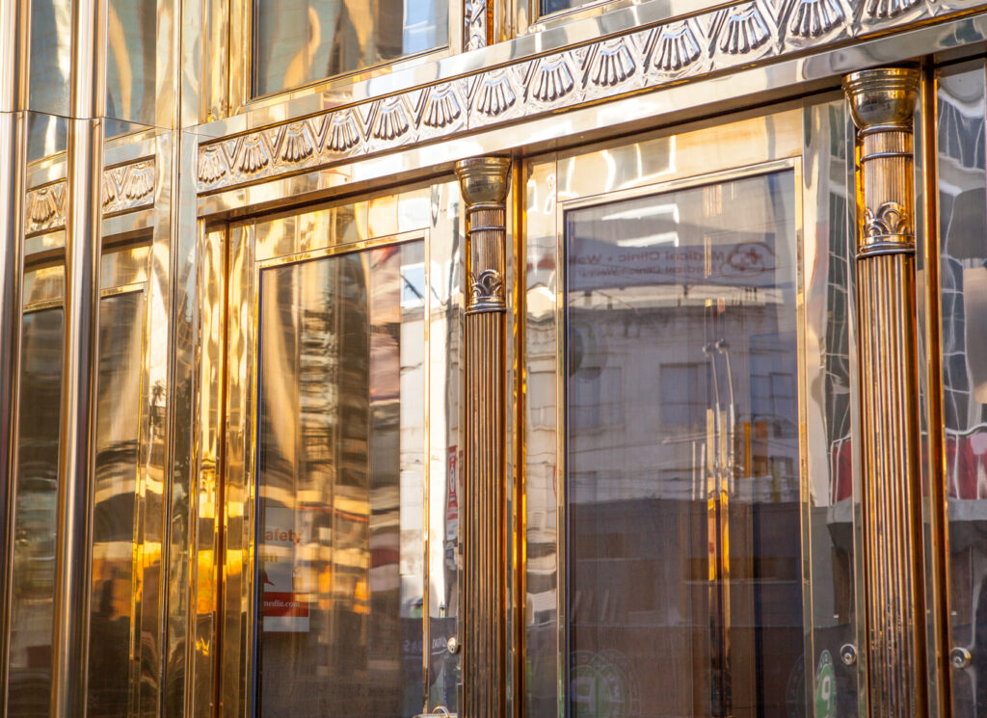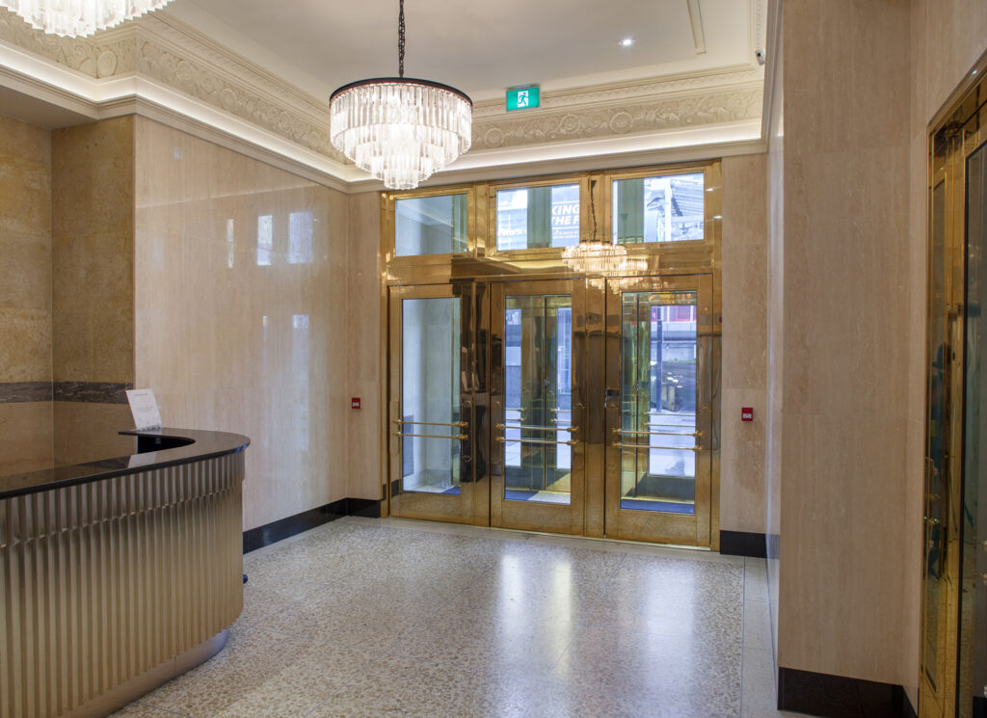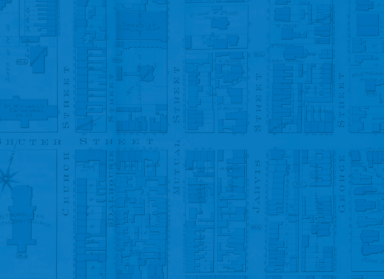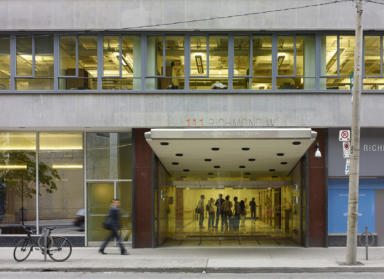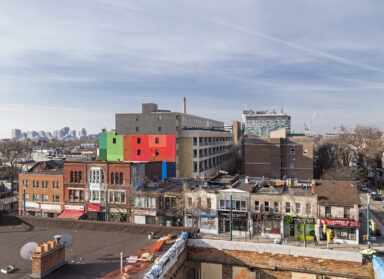Hermant Building: 19 Dundas Square
Hermant Building: 19 Dundas Square
The Hermant Building at 19 Dundas Square, designed by Bond & Smith Architects in 1913, is an early and excellent surviving example of terracotta cladding in Toronto. When it was completed, this 10-storey building was the tallest in the city, and a significant landmark. The Hermant Building originally housed the headquarters of Imperial Optical which at one time controlled over 80 percent of the optical industry in Canada.
As part of a 40-storey mixed-use redevelopment designed by Diamond Schmidt, ERA worked as heritage architects on both 19 and 21 Dundas Square. Our scope of work included:
- preservation, restoration, and refurbishment of both buildings, including exteriors and lobbies;
- restoration and refurbishment of windows, terracotta cladding, and colour scheme for 19 Dundas Square;
- reconstruction of original bronze entry and doors for 21 Dundas Square;
- replacement of ground floor signage at 19 and 21 Dundas Square with contextually appropriate signage;
- design of new building lighting scheme; and
- development of heritage interpretation materials.
- Location
- Toronto
- Client
- HNR Properties
- Partner
- Diamond Schmidt Architects
- Date
- 2005-2014
- Expertise
- Building Conservation
- Sector
- Commercial & Retail/Multi-Unit Residential
Awards
- Heritage Toronto - Honourable Mention: Architecture, 2016
