Search results for: 🔥⚡ Penegra 50mg - sildenafil citrate before and after ↣ 🖤💤 www.USPharm.ORG ⧒✏ . discount online pharmacy☎✍:What Is It Like Before & After Viagra? Superdrug Online Doctor, how much viagra should i take the first time?,how much viagra should i take for fun,viagra before and after photos
Projects
 Hoarding Suggestions
Hoarding Suggestions
...park was a cherished public space and a landmark within the city. In 1963 – 50 years prior to the exhibition – the Parks Department placed a suggestion box in Allan Gardens. It turned out that Torontonians were full of ideas for how to improve the park. In 2013, the Hoarding Suggestions team found their suggestions, neatly transcribed by a...
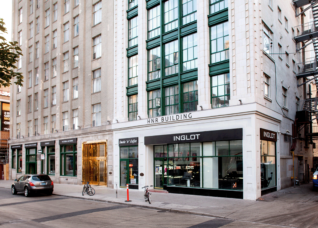 Hermant Building: 19 Dundas Square
Hermant Building: 19 Dundas Square
The Hermant Building at 19 Dundas Square, designed by Bond & Smith Architects in 1913, is an early and excellent surviving example of terracotta cladding in Toronto. When it was completed, this 10-storey building was the tallest in the city, and a significant landmark. The Hermant Building originally housed the headquarters of Imperial Optical which at one time controlled over...
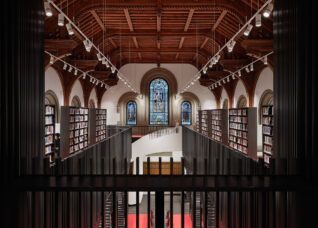 University College
University College
...college’s diverse and inclusive programs of study. ERA worked closely with partner Kohn Shnier Architects to develop sensitive intervention strategies for the important landmark. A main priority was to improve barrier-free access within the historic building. Accessible features were integrated sensitively into the heritage fabric including new ramps between existing floor levels and stone walkways, a new elevator providing centralized...
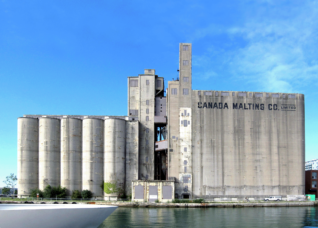 Canada Malting Silo
Canada Malting Silo
...closed in 1987 and the property has remained vacant since that time. Currently, the silos are in a state of advanced deterioration requiring remediation and repairs to the concrete structure. It was also determined that the eastern seawall adjacent to the Canada Malting Co. complex was in need of structural remediation. The work on the seawall was completed in 2010....
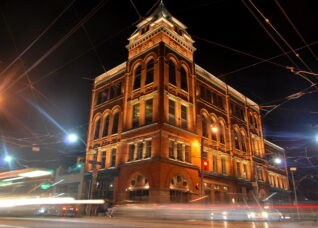 The Broadview Hotel
The Broadview Hotel
The Broadview Hotel is a landmark building at the northwest corner of Queen and Broadview in Toronto’s Riverdale neighbourghood. It functioned as a community hub for businesses, clubs, and athletics, as well as a site for public meetings. The building was completed in 1891-92 for oilman and soap maker Archibald Dingman in the Romanesque Revival architectural style (the architect is...
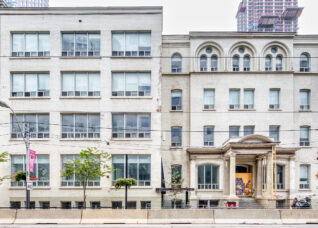 Mirvish and Gehry on King St. West
Mirvish and Gehry on King St. West
...artworks, which includes influential painters and sculptors such as Anthony Caro, Helen Frankenthaler, Morris Lewis, Frank Stella, and renowned Canadian, Jack Bush, among many others. As heritage consultant, ERA is assessing the project’s interaction with local heritage and cultural resources, including a conservation strategy for the Royal Alex Theatre. We performed a similar role during Frank Gehry’s renovations for the...
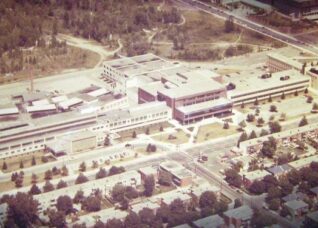 Collège Ahuntsic Heritage Background Study
Collège Ahuntsic Heritage Background Study
...production of the architectural firms involved. The study also includes the identification of the historical, architectural, technical, social and landscape values of the college, as well as their character defining elements. The realization of this mandate is in fact guided by a “management by values” approach. Finally, the report includes conservation recommendations at site scale and for individual buildings. ...
 Mouth of the Creek Park
Mouth of the Creek Park
Today, lake-fill has shifted the waterfront southward, and Garrison Creek has been buried, but in the late 1700s, at the time of European settlement, this lakeshore site featured a promontory ideal for marine defense. It became the location of the first fortification at Fort York, allowing for the founding of Toronto in the protected harbour to the east. Mouth of...
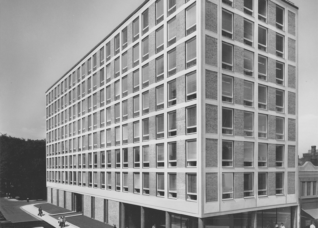 North York’s Modernist Architecture
North York’s Modernist Architecture
...and private awareness in support of conserving these rich resources, ERA Architects published two books in 2009 and 2010 respectively: North York’s Modernist Architecture and North York’s Modernist Architecture Revisited. Copies of both books were printed and made available respectively at the 2009 and 2010 North York Modernist Architecture Forums. These events were organized by the North York Community Preservation...
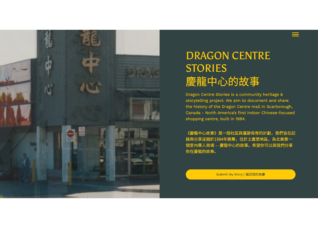 Dragon Centre Stories
Dragon Centre Stories
...that sprung up in the Agincourt area in the following years. In October 2019, in anticipation of the mall’s redevelopment, a group of collaborators hosted a commemoration and story-sharing event at the mall. Over 100 people came to remember, honour, and process the pending loss of Dragon Centre and its place in Scarborough’s history. Collaborators included Howard Tam of ThinkFresh...
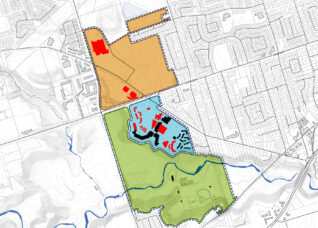 University of Toronto: Scarborough Campus
University of Toronto: Scarborough Campus
In 2015, a new Secondary Plan was developed for the University of Toronto Scarborough Campus. As a sub-consultant on the planning team led by Urban Strategies, ERA undertook a Cultural Heritage Resource Assessment in order to identify and assess cultural heritage resources, including the buildings, views and open spaces, in accordance with the Ontario Heritage Act. Based on a comprehensive...
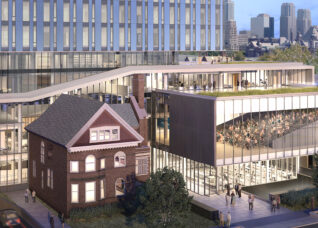 Rotman School of Management
Rotman School of Management
...building behind and to the south of the Downey House, in a podium along St. George, and a 10-storey structure in the north-east corner of the site. Built in 1889, the John Downey House is a construction typical of the time and location. It contains elements of both the Richardsonian Romanesque and Queen Anne Revival styles, referred to as the...