Search results for: 📞✅ Over the counter zenegra 50mg - sildenafil citrate 💘 www.WorldPills.NET 📞❇ <. pharmacy link🌭💤😑:Price, zenegra 50 in nepali,zenegra 50 price in nepal,zenegra price in nepal,zenegra 100,zenegra 50 mg use in hindi
Projects
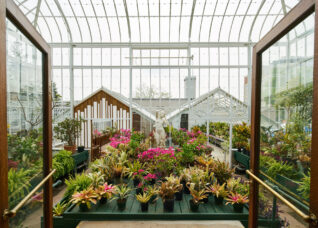 Parkwood Estate National Historic Site: Greenhouse Conservation
Parkwood Estate National Historic Site: Greenhouse Conservation
...hospital in 1972, all but six of the greenhouses were demolished. Alterations completed in 1970s or ’80s replaced the greenhouse glazing with Lexan sheets and removed the curved eaves in all but one greenhouse. The replacement materials, not well suited to the high humidity levels and sun exposure of the greenhouse environment, had deteriorated over time and were beginning to...
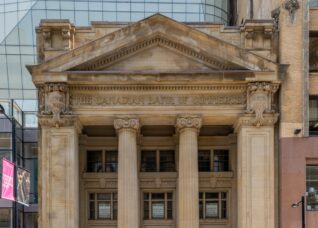 Massey Tower / 197 Yonge St.
Massey Tower / 197 Yonge St.
...the historic focus of the major redevelopment of the site led by MOD Developments in collaboration with ERA and Hariri Pontarini Architects. The 1905 building was conserved, renovated, and integrated into a new mixed-use tower. The tower and podium of the new construction are set back from the street, allowing this important heritage building to maintain its prominence on Yonge....
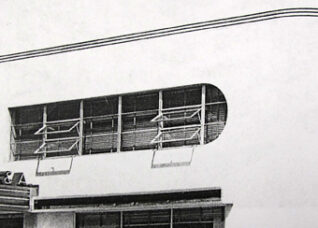 Windsor Bus Depot
Windsor Bus Depot
...original finishes were covered over in stucco and metal cladding. ERA worked to reveal the original limestone and granite masonry, and to reinstitute missing components of the original windows of the streamlined design. Following conservation work, an adaptive reuse project with CS&P Architects is set to rejuvenate the building for use as the new home for the University’s Film Department....
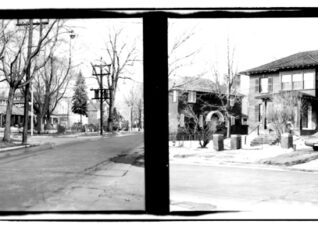 Blythwood Road Heritage Conservation District
Blythwood Road Heritage Conservation District
ERA was the heritage consultant for the Heritage District Study of a north Toronto street, testing the use of the Ontario Heritage Act to encourage the conservation of neighbourhoods.
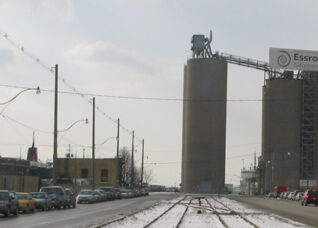 Commissioner’s Park
Commissioner’s Park
...able to absorb the demand of recreational sport facilities, and incorporate traditional passive uses of a large urban park, within what is planned to be a dense, mixed-use neighbourhood. ERA assessed the existing heritage structures as well as the industrial heritage of the site, including the Keating Channel and consulted on their heritage value and potential for interpretation in both...
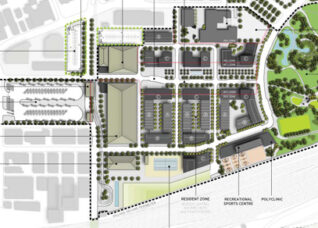 Pan-Am Athletes’ Village
Pan-Am Athletes’ Village
The 2015 Pan/ Parapan American Games took place in Toronto, and were used as a catalyst to help drive the development of Toronto’s waterfront lands. The West Don Lands were developed as the athletes village for the duration of the games, and for later use as a residential neighbourhood. ERA was retained to serve as the heritage consultant to help...
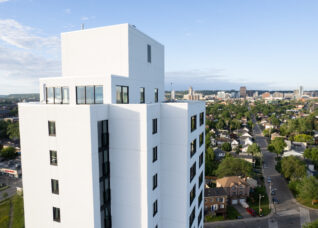 Ken Soble Tower
Ken Soble Tower
The Ken Soble Tower Transformation is a ground-breaking project rehabilitating a post-war apartment tower in Hamilton, Ontario. The achieved goal meets Passive House standards to reduce greenhouse gas emissions by a staggering 94% and lays the groundwork for industry-wide, ultra-low energy retrofits needed to maintain and upgrade thousands of apartments across Canada. “Ultra-low energy retrofits that maintain affordability are not...
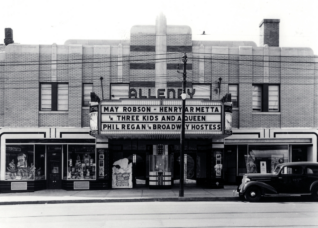 The Roxy Theatre
The Roxy Theatre
...theatre constructed between the Wars. ERA has been working on the adaptive re-use and conservation of the Allenby since 2006. The adaptive reuse approach includes replacing the auditorium of the original theatre and retaining the original two storey volume. The combined former gas station and theatre accommodates both the drive thru convenience service (ESSO’s On The Run and Tim Horton’s)...
 Concrete Toronto Map
Concrete Toronto Map
...provides a calling card at this crucial moment of the city’s understanding of its concrete legacy.” The Concrete Toronto Map offers a guide to the City’s longstanding concrete architecture, showcasing a collection of over 40 well-known landmarks and smaller projects built from the 1950s to the 1980s. As a companion guide to Concrete Toronto, the map celebrates the use of...
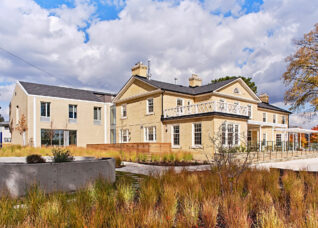 Phillips House: North York General Hospital
Phillips House: North York General Hospital
After remaining unused for many years, Phillips House now has a new life as North York General Hospital’s centre that provides outpatient mental health care for children and adolescents. The property is located north of the hospital at Sheppard and Leslie. Industryous Photography While the house and grounds, designed by Mathers and Haldenby Architects and Edwin Kay, Landscape Architect was...
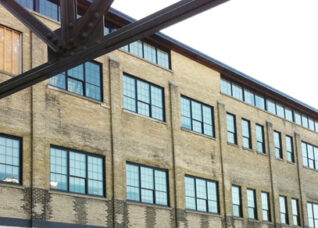 Lang Tannery
Lang Tannery
...c. 1896 and 1956. The Lang Tannery complex is a significant landmark. It reflects Kitchener’s industrial history of vernacular industrial design, an intimate relationship to the Lang family and the industrial development of the city of Kitchener. The project included the rehabilitation of Lang Tanning Co., a site as a mixed-use heritage precinct featuring, light industrial, commercial and office uses....
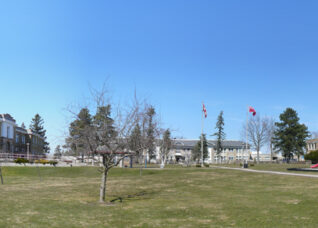 Child and Parent Resource Institute
Child and Parent Resource Institute
...the property are listed on the Ontario Heritage Properties Database, as well as the City of London inventory of heritage properties. In early 2010, the Ontario Realty Corporation engaged a consultant team lead by Planning Alliance to undertake an Optimal Use Study. As the heritage consultant on the team, ERA prepared a Heritage Report which summarized and provided an evaluation...