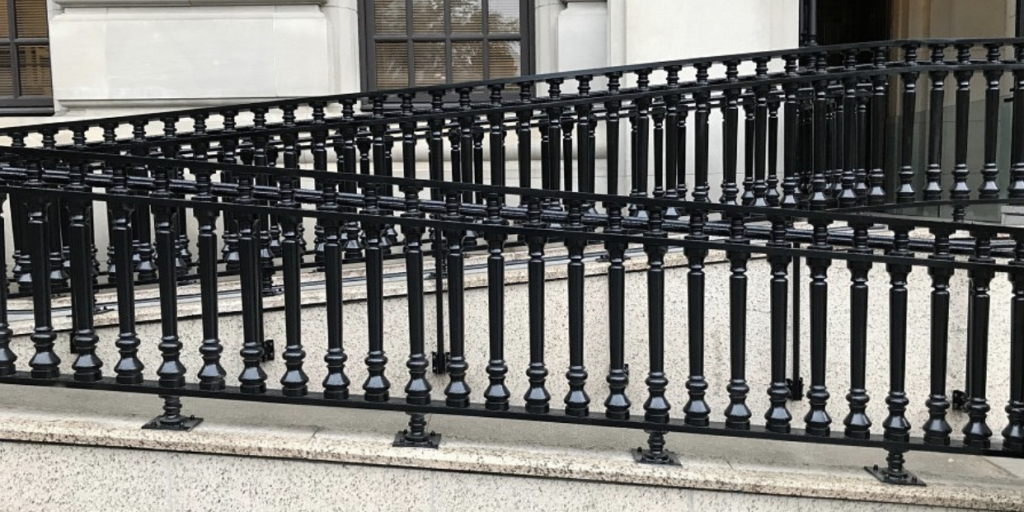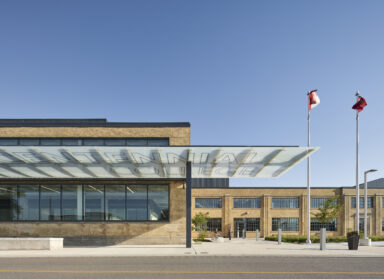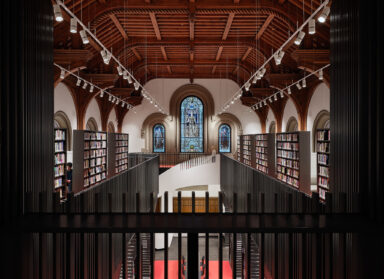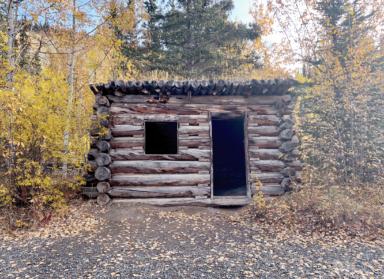How do we integrate universal accessibility with heritage conservation principles? ERA explored this topic in a two-day workshop at the Willowbank School in Niagara. ERA Associates Daniel Lewis and Douglas de Gannes worked with the second-year students to develop feasibility reports for two sites: The Laura Secord School and the Battle Ground Hotel Museum.
The workshop gave students a comprehensive overview of the legislation, process, approaches, and examples of barriers to accessibility. Barriers are more than just physical, and often they are rooted in societal attitudes and practices, which can sometimes be addressed through thoughtful design considerations. The students learned about two design solutions: barrier free design (with no physical obstacles) and universal design (accessibility for all people regardless of age, disability or other factors).
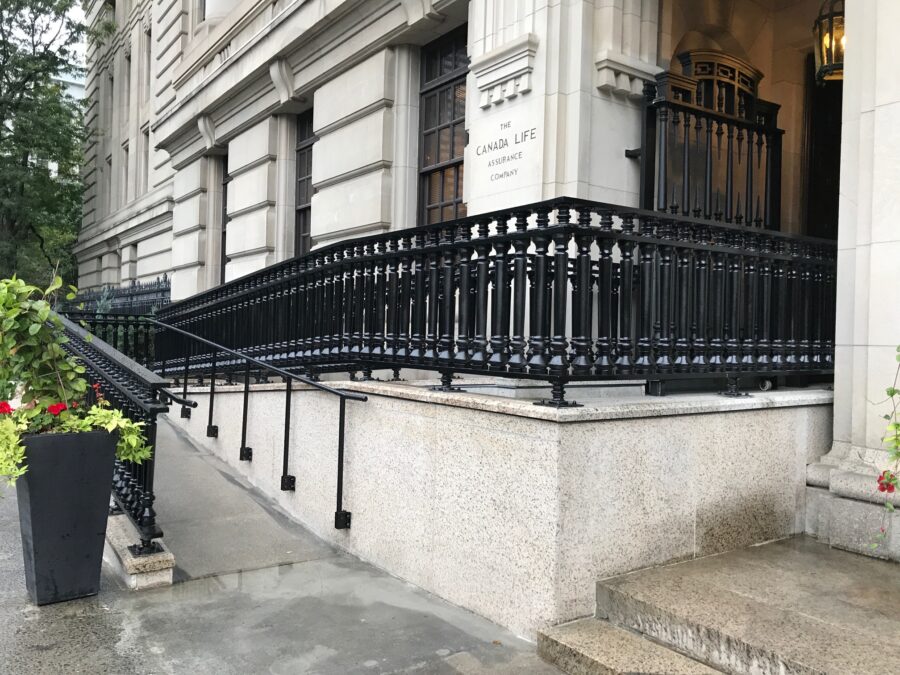
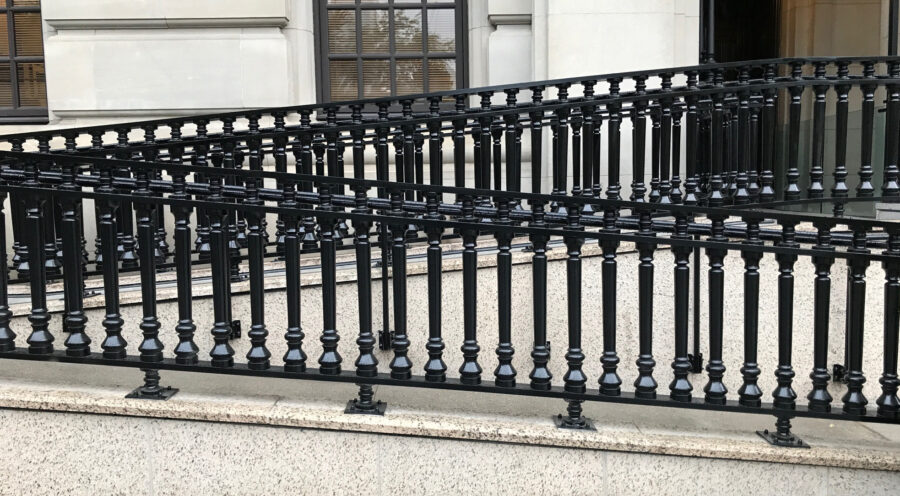
To give the students a better sense of what this design approach could look like, we reviewed ERA projects like the Canada Life Building (330 University Avenue, Toronto). Often, accessible entrances are placed in areas of the building other than the principal entrance, a practice that is now widely regarded as a human rights issue. Adding an accessible ramp to the front of the building, without negatively impacting the existing site’s architecture, demonstrates a commitment to accessibility and heritage conservation. The design has minimal impact and is reversible, a core element of heritage conservation, and the ramp design complements the character-defining elements of the building.
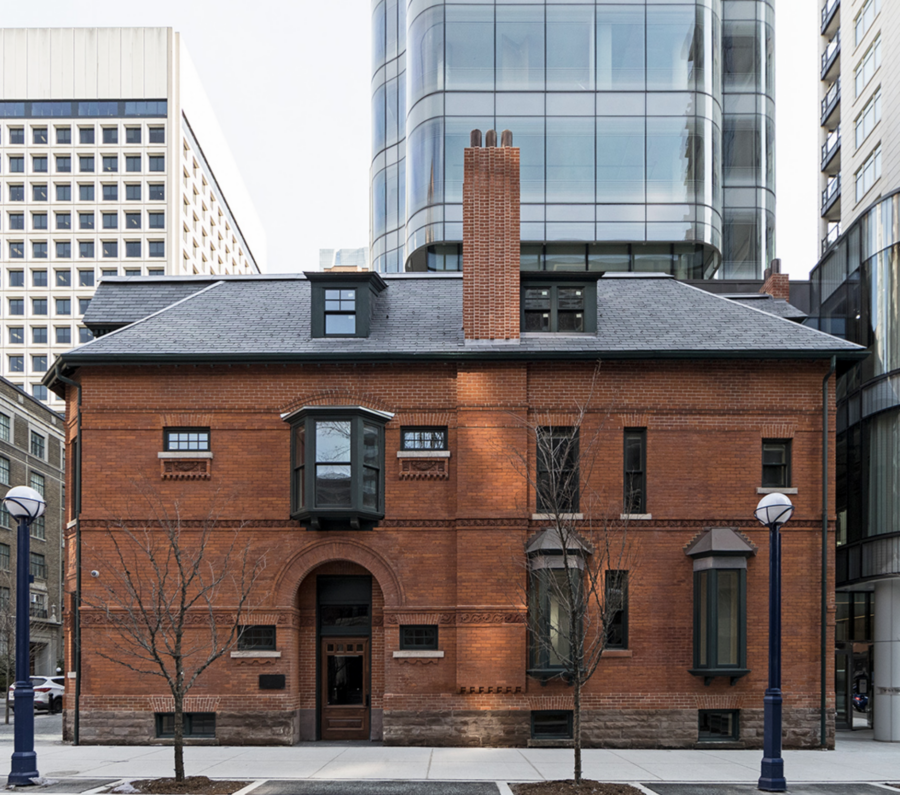
Another great example ERA shared with the students is the Sultan Street houses in Toronto. In this case, the stairs of the front entrance were removed entirely, and the doorways lowered to the ground level. This approach also offers an opportunity for interpretive design. For example, a small sliver of the stairs remains, which creates an ongoing dialogue on improving accessibility.
After reviewing these ERA projects, the students got the chance to apply their knowledge. They conducted their own accessibility audits and conservation assessments on the two historic sites and will use this information to produce a feasibility report as their final project.
This hands-on learning experience for the Willowbank students is part of a larger conversation about the importance and necessity of accessibility when it comes to heritage conservation strategies, and using design as an opportunity to promote equal access for all.
