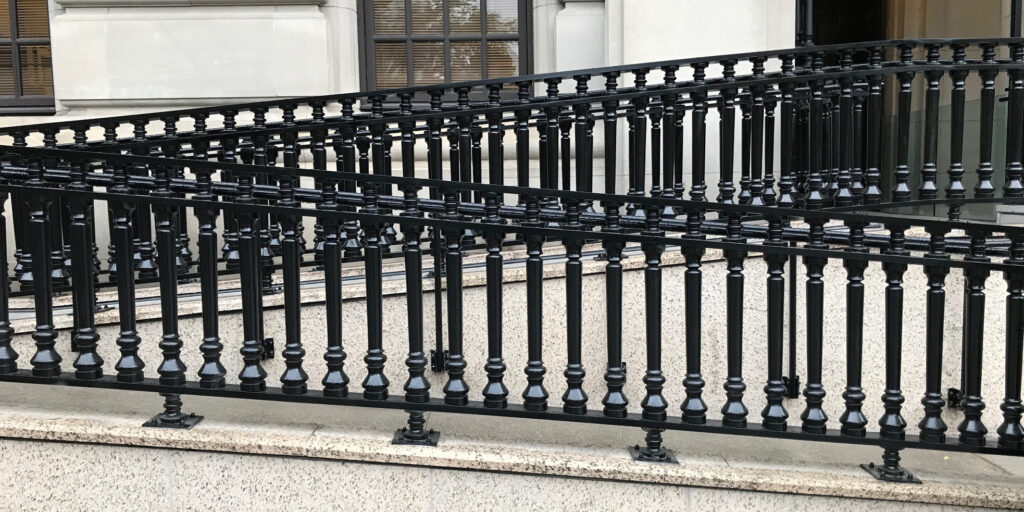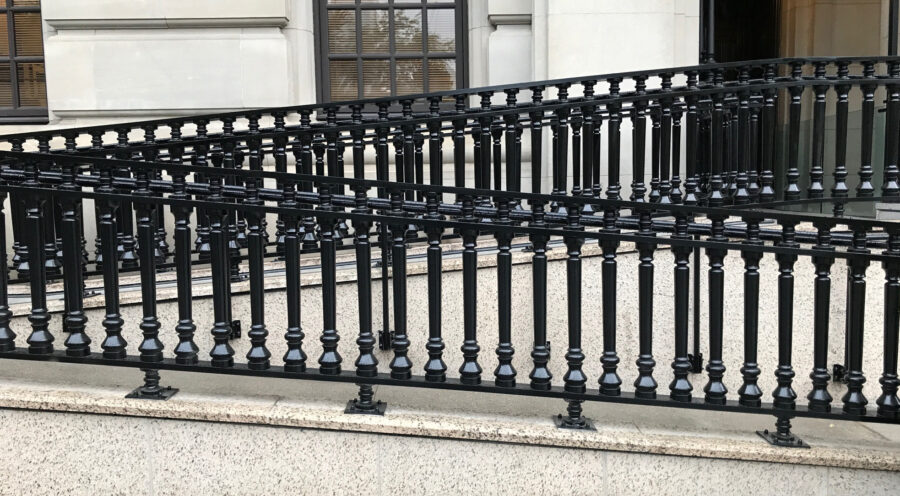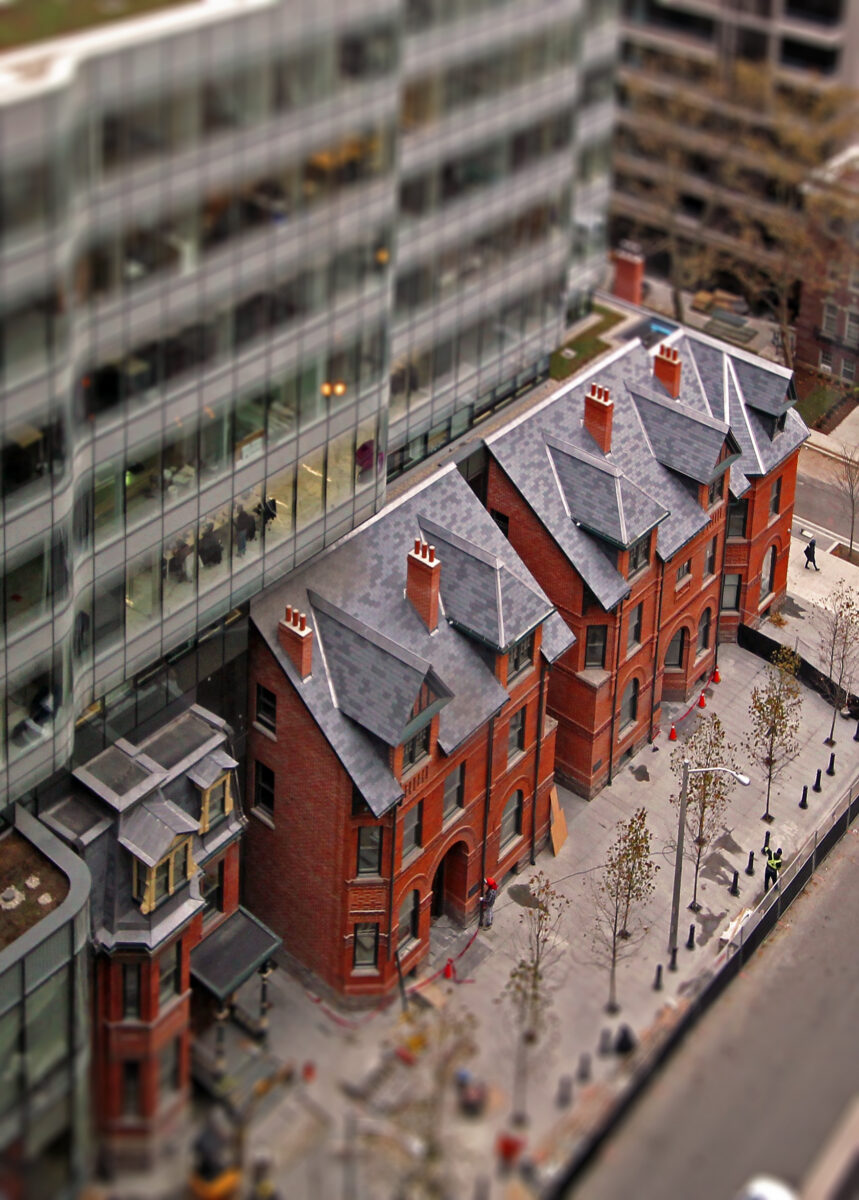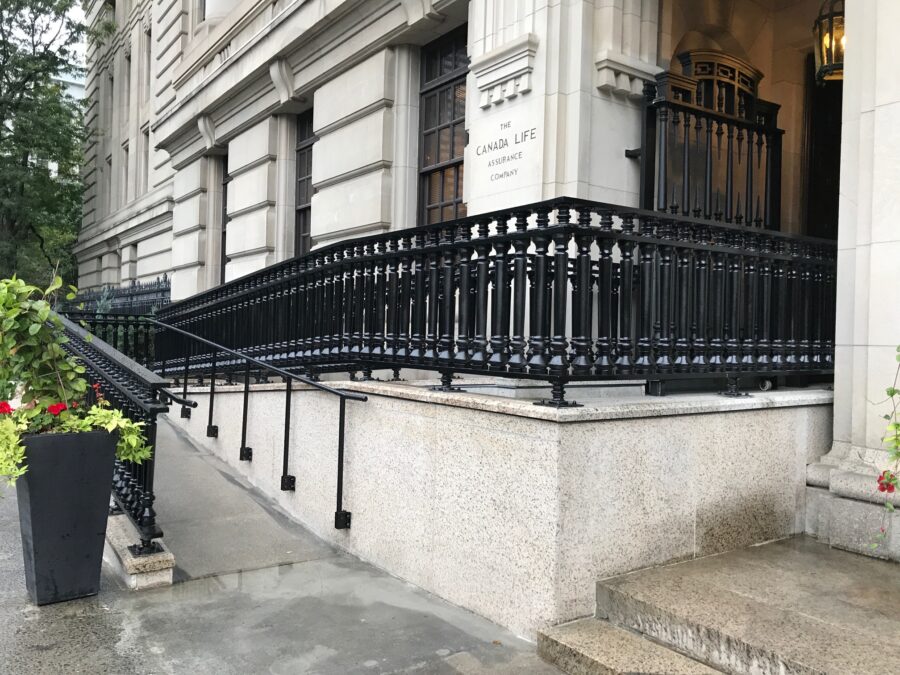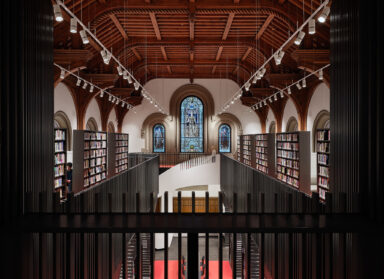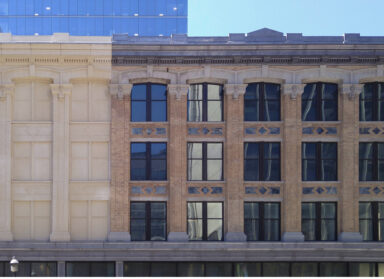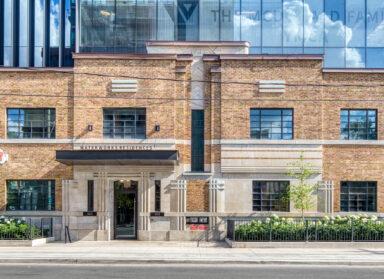At ERA we thrive on finding new uses for existing buildings and integrating the heritage fabric of our city into contemporary designs. One of the ways we approach conservation of existing fabric is through modifications to buildings and cultural landscapes that enable all users to enjoy our shared heritage. Many heritage structures are not barrier-free by today’s standards: the main entrances often are only accessible by stairs, they have heavy doors without automatic operators, the washrooms don’t accommodate wheelchair users, the stairs don’t have the tactile and colour-contrasting nosing that aid users with low-vision in navigating them.
Improving upon our heritage fabric to create a more accessible environment requires a careful and sensitive approach. Whereas a barrier-free approach to a new building design is integrated from the very beginning, a barrier-free retrofit requires considering the impact of the alterations on the historical features of the building: How can we position a new entrance ramp to minimize its visual impact? How can we modify existing doors to accommodate power door operators without damaging the existing fabric? How can we renovate an existing washroom to allow for universal access? What materials can we use to provide tactile and colour-contrasting nosing without negatively impacting a historical wood stair?
Two of our most recent projects in downtown Toronto feature smart designs that integrate barrier-free features into the existing fabric of heritage structures: the Sultan Street Development and 330 University Avenue.
The Sultan Street Development features the integration of a row of red brick Romanesque houses with a new office tower development designed by Hariri Pontarini Architects (HPA). As the original entries to the heritage houses featured a series of steps up to the doors, they impeded the possibility for barrier-free access from the street. ERA proposed a simple modification to the entrances which lowered the doors to street level and enabled barrier-free access without the need for a ramp or elevating device.
At 330 University Avenue (also known as the Canada Life Building), ERA took a different approach to providing barrier-free access. In this case, the existing steps to this Beaux Arts building were maintained and a ramp was designed to allow barrier-free entry through one of the three main doors off University. In addition, the original bronze and glass doors were equipped with power door operators to ensure a fully barrier-free path of travel to the public lobby.
Post by guest writer Max Yuristy.
All photos courtesy of ERA Architects.
