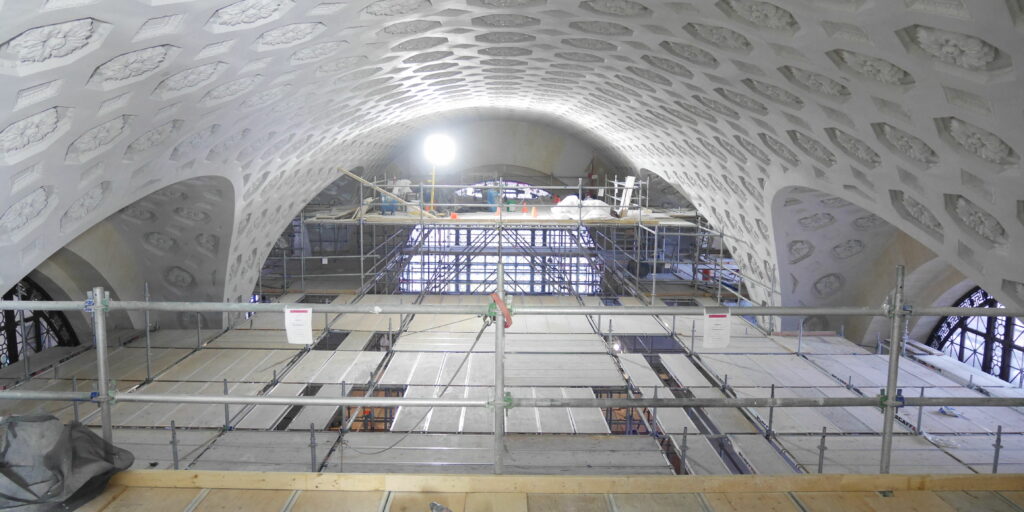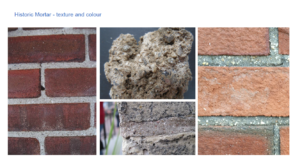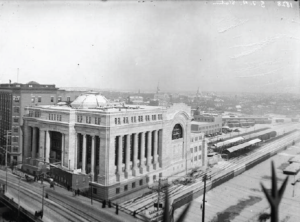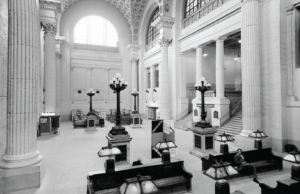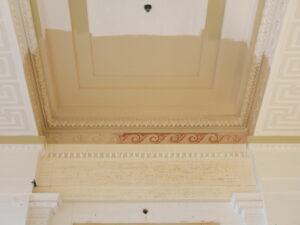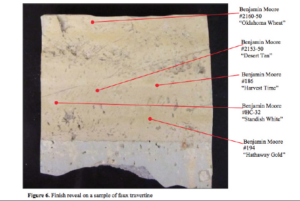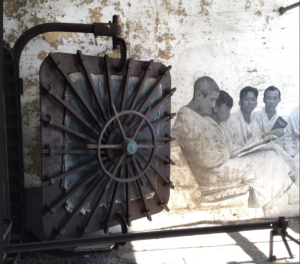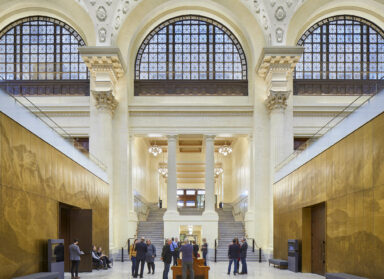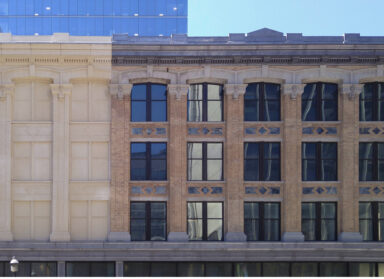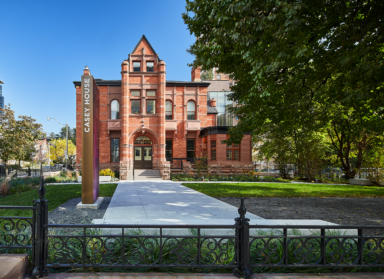Although there is obvious benefit to be drawn from the synergy created from ‘the whole’, we would be remiss if we did not recognize and highlight the individual expertise that makes up the sum of ERA’s parts. Staff have been treated to two presentations recently that featured their peers introducing topics for which they possess expertise through weekly ongoing information session series.
First up, ERA Associate Jessie Grebenc gave a talk on ‘Heritage Mortars 101’ as part of the Wednesday Design Forum series. The presentation led in with the philosophical decision-making process required to conserve a building. More thoroughly, it defined mortar, its components, uses and evolution, how to determine its age based on set analytical criteria and the related issues/challenges that arise under various circumstances (such as Canadian vs. European material, manufacturing and climactic contexts). The presentation was intended to give staff a solid foundation on the topic, discuss best practices from the North American and British contexts, and review the options available given the multiple factors surrounding the project.
ERA Associate Jan Kubanek and Project Manager Sydney Martin presented on the topic of ‘Heritage Interiors’, highlighting the project work completed to date on the Government Conference Centre (GCC) in Ottawa and a review of the topics presented at the Architectural Paint Research Conference in New York City that they attended in the spring.
Jan provided an overview of the GCC Rehabilitation Project currently underway that is transforming the former Ottawa Union Station into an Interior Senate facility, a project on which ERA is the heritage conservation architect working with Diamond Schmitt/KWC Architects in Joint Venture. The Beaux-Arts interiors are characterized by a formal procession route taking the visitor through the Rideau Entrance Lobby, down a grand stair into the General Waiting Room, through the Ticketing Block Anteroom and into the Concourse.
Finishes include marble floors and wall paneling, imitation travertine wall finishes (a patented process involving the application of tinted plaster with a texture characteristic of travertine laid in ashlar coursing, elaborate plaster ceilings and suspended plaster ceilings in the two large spaces. The rehabilitation project, through careful paint and material analysis, allowed the revealing of the original colour and material palette of the building that had been concealed over time.
Sydney Presented on aspects of paint technology, assessment and methodology and how they apply to ERA’s work on the GCC. Due to the condition of the original faux travertine plaster walls (scagliola) and the extreme difficulty of using the original plaster technique for repairs it was decided to replicate the original appearance of the tinted plaster faux travertine with paint and provide a unified appearance. Her presentation focused on the development of the paint technique and colour selection for the imitation travertine surfaces that honour the original design intent. The colours for the faux travertine were derived from analysis of the original tinted plaster. The painted technique was meticulously tested on mock surfaces and under various lighting to emulate the original faux travertine surfaces in the building.
She then shared details of her experience at the conference, including a presentation by a Painting Conservator/Consultant, and a tour of Ellis Island featuring installations by French artist JR entitled ‘Unframed’ that added a layer of heritage interpretation to the abandoned spaces as a reminder of their purpose as an entry point to America for millions of immigrants.
All photography courtesy of ERA Architects.
All historic images accredited to the Library and Archives Canada.
All renderings accredited to DSA-KWC Architects in Joint Venture.
