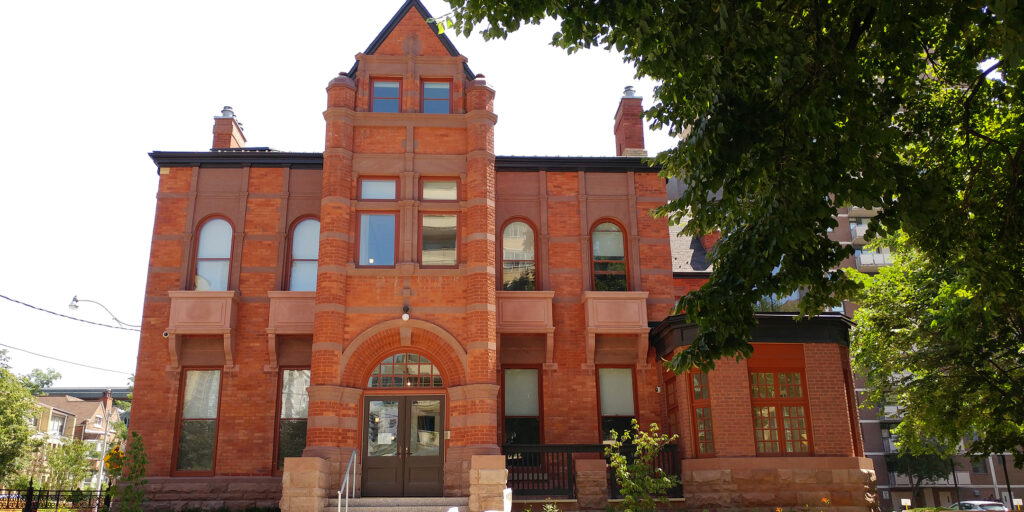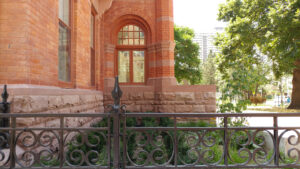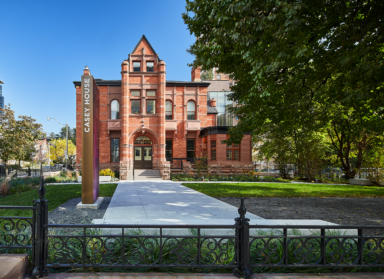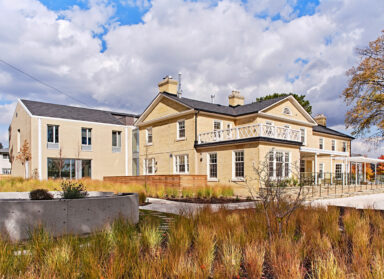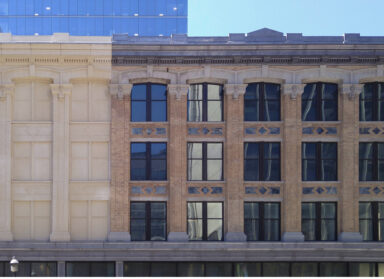Dignitaries from the city and province flocked to the grounds surrounding Casey House on a beautiful autumn morning to celebrate the reopening of Canada’s only stand-alone hospital dedicated to those living with HIV/AIDS.
Founded by a group of volunteers in 1988, Casey House was Canada’s first stand-alone treatment facility for people with HIV/AIDS, and the first freestanding hospice in Ontario. At that time, many people were dying alone, cut off from the support of family and friends because of stigma and misplaced fear. The founders’ wise response was to create a home environment in which people with HIV/AIDS could be cared for with dignity and compassion. They created new approaches to palliative care, and played a leading role in both end-of-life care and HIV/AIDS care.
Fast forward almost 30 years, Casey House has been conserved and updated as a warm and welcoming environment; a brand-new state-of-the-art AIDS/HIV healthcare facility that integrates the historic house with a new four-storey extension designed by Hariri Pontarini Architects. The 58,000 ft² addition and restoration of the heritage building commenced in Spring 2015.
As heritage architects, ERA prepared a Master Plan for the property and oversaw the rehabilitation of all exterior and interior heritage fabric. The conservation strategy was to retain and conserve the fabric, replacing deteriorated elements where necessary.
The design of the contemporary facility juxtaposed against the Victorian mansion is distinct but complementary; respecting the existing materiality, preserving its qualities and organizing the day-to-day user experience. Throughout the project, the architects considered how to manifest unifying themes from the AIDS movement such as ‘embrace’ and ‘quilt’ by working the design concept from the inside out.
At its heart, the redevelopment of Casey House was a community-inspired and driven initiative, with stakeholders recognizing the importance of their generous contributions.
Link to Globe and mail article: https://beta.theglobeandmail.com/life/home-and-garden/architecture/torontos-new-casey-house-building-shows-the-medicinal-power-of-light-beauty-anddignity/article36767563/?ref=http://www.theglobeandmail.com&
Photos by ERA Architects
