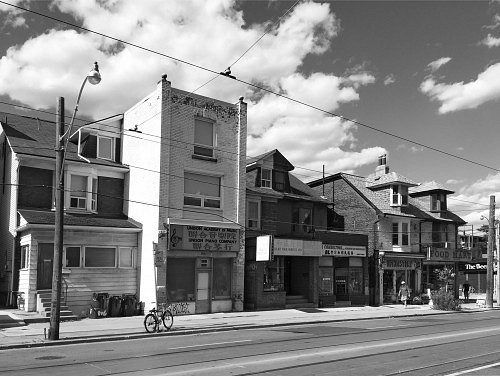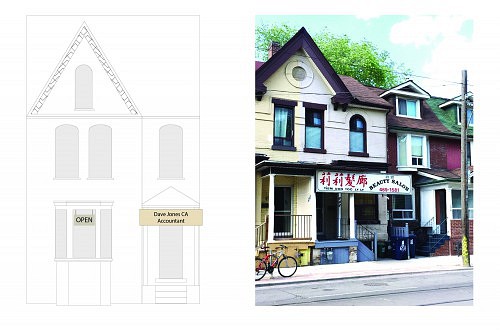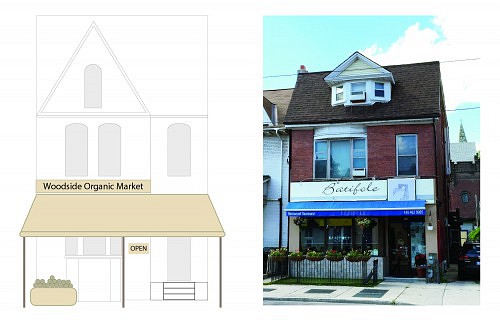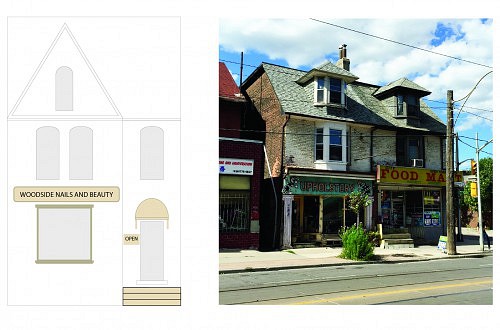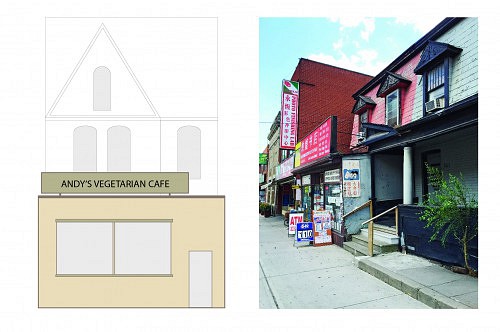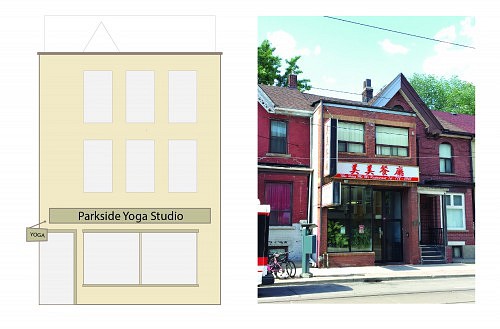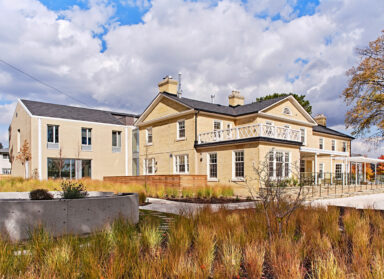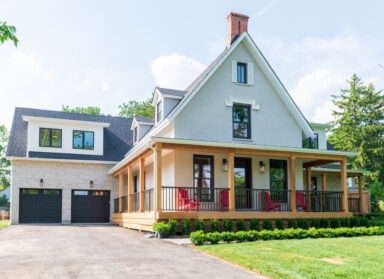Throughout most of the dynamic city of Toronto, structures originally built as houses have been transformed for innovative use. These transformed houses often create spaces for businesses, organizations, and various other establishments; such alterations often generate some of the busiest streetscapes in Toronto. These streetscapes are where new ideas, communities, and initiatives have taken root.
Adaptive reuse of houses to meet changing community priorities has been key to such vibrant neighbourhood developments as Kensington Market, the Beaches, Chinatown, Pape Village, and Yorkville.
While it is easy to scoff at their disorder, the transformation of homes to shops is arguably a central – yet overlooked – component of Toronto’s rich and varied heritage. This historical legacy is worth recognizing and celebrating.
As part of a broader discussion on the exceptional house transformations of Toronto, below is a series of photos that exhibit different storefront types found in the city.
The Signboard: Minor changes allow the house to be reused. The original building remains largely untouched as signs are installed marking the introduction of a business.
The Awning and Display: Low-cost modifications add awnings and landscaping as way to welcome customers, display goods, or provide outdoor seating.
The Door and Window: With little effort, entrances and first floor windows are modified to improve access, light, and window display. These changes make room for improved signage.
The Half Add-on: Simple construction allows a successful business to expand. The front porch is enclosed or an addition is constructed. The addition can allow for a larger sign.
The Full Add-on: The original front façade is entirely covered or rebuilt to suit the new use of the building. The original rear backend and structure are left standing.
