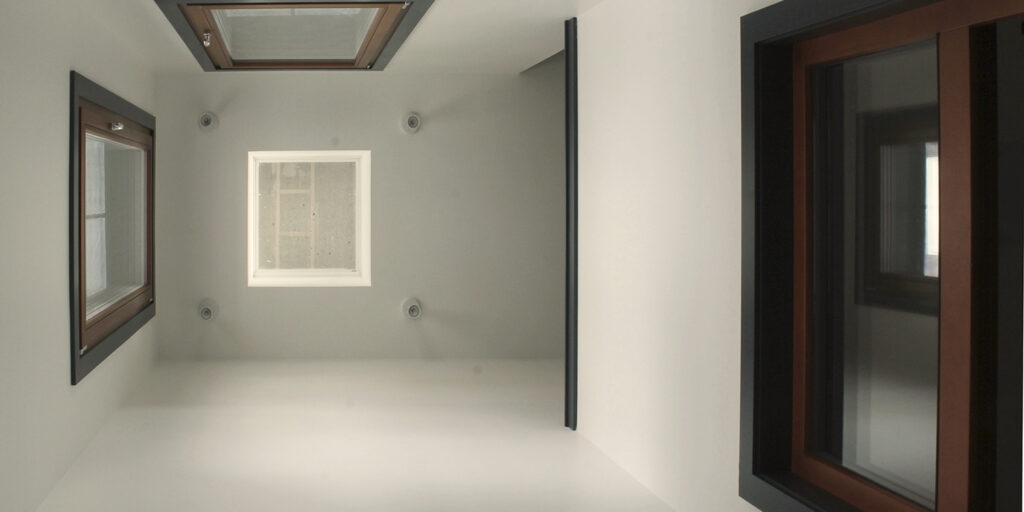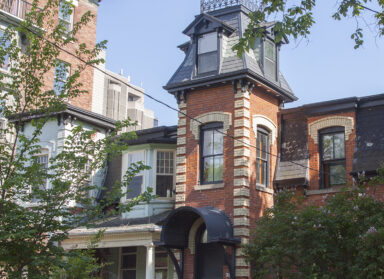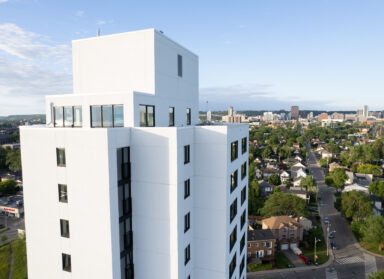
Recent data shows that Gemini House, a green retrofit of an 1880s Second-Empire home, is a real success, with energy savings up to 72% reduced from current Ontario standards. For this project, ERA collaborated with University of Toronto and Ryerson University to transform a poorly performing heritage home into a model for sustainable design. The project challenges a common misconception that heritage architecture and sustainable design do not mix.
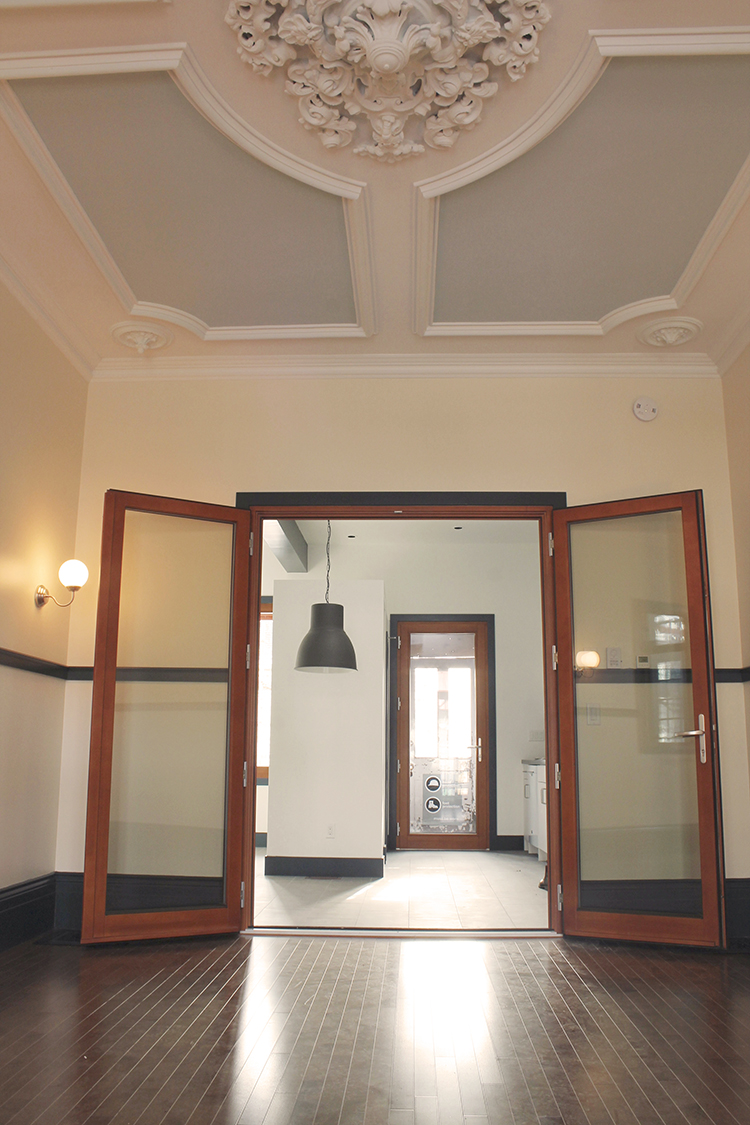
In the Gemini NTED Model, energy savings are achieved via two simple concepts:
- minimizing the amount of space heated on a daily basis, and
- re-capturing heat that would otherwise be lost to the outdoors.
The building is separated into two thermally isolated zones: “core” and “periphery.” Energy savings are two-fold:
- Less space is heated. The core zone (kitchen, living room, bathroom, bedroom, totaling 921 ft²) is used daily and kept at room temperature. The periphery zone (guest room, formal dining room) is used and heated minimally, and brought to room temperature on demand. This reduces the portion of the house being heated daily by 1327 ft².
- Heat is reused that would otherwise be lost. The periphery zone surrounds the core, allowing it to capture and reintroduce heat to the core via heat pump technology.
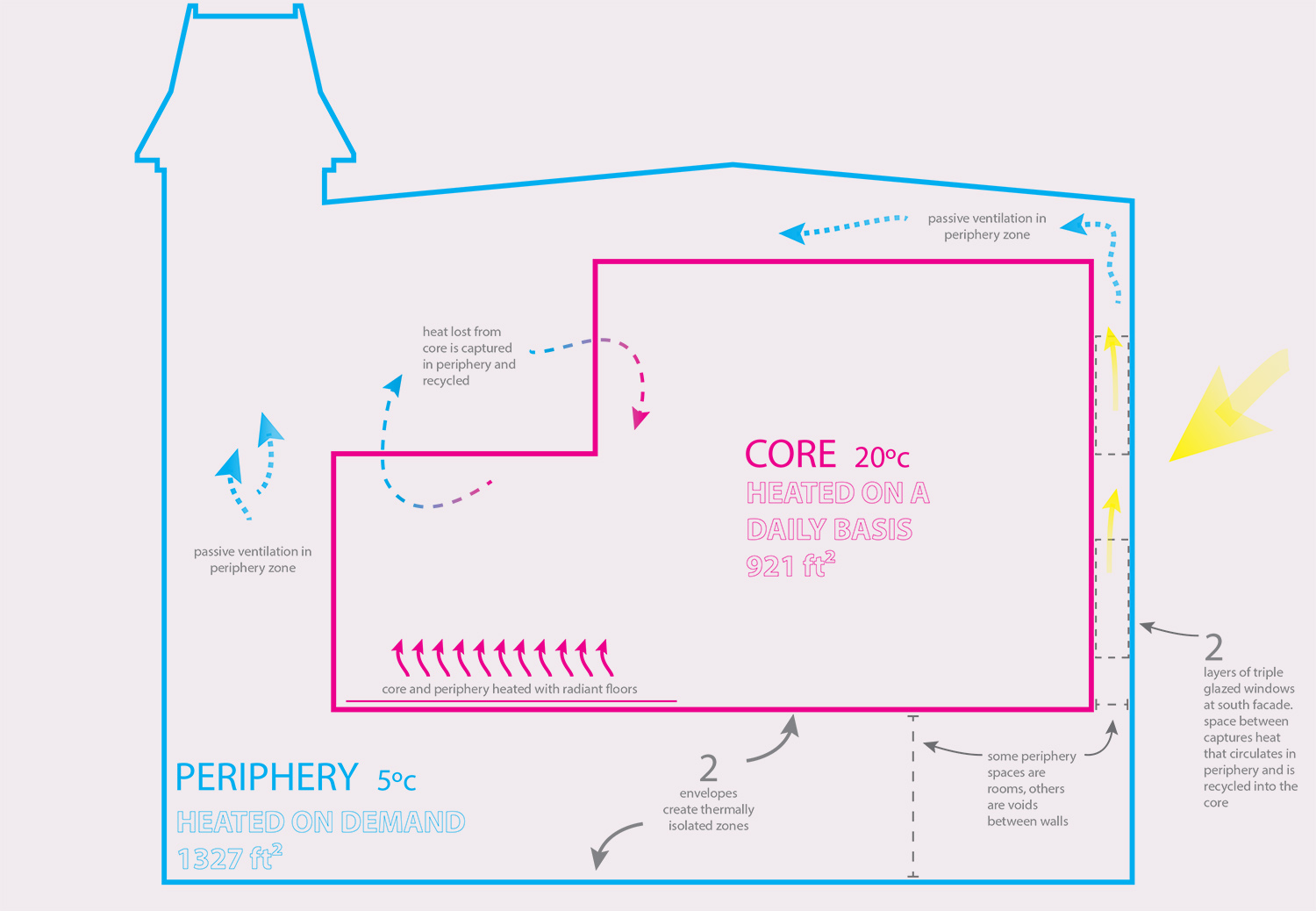
In effect, the team built a house within a house. New and heritage design had to work harmoniously together while remaining distinct. The new design also had to not only function in service of the Gemini concept, but effectively communicate it as well. This was achieved through the use of views from one space to another, as well as expressive material and formal transitions at thresholds such as doors and windows.

Recent data shows that not only is the retrofit five or six times more energy efficient than prior to renovation, but that in fact it can achieve up to 72% energy reduction over the current Ontario Building Code standard for energy consumption.
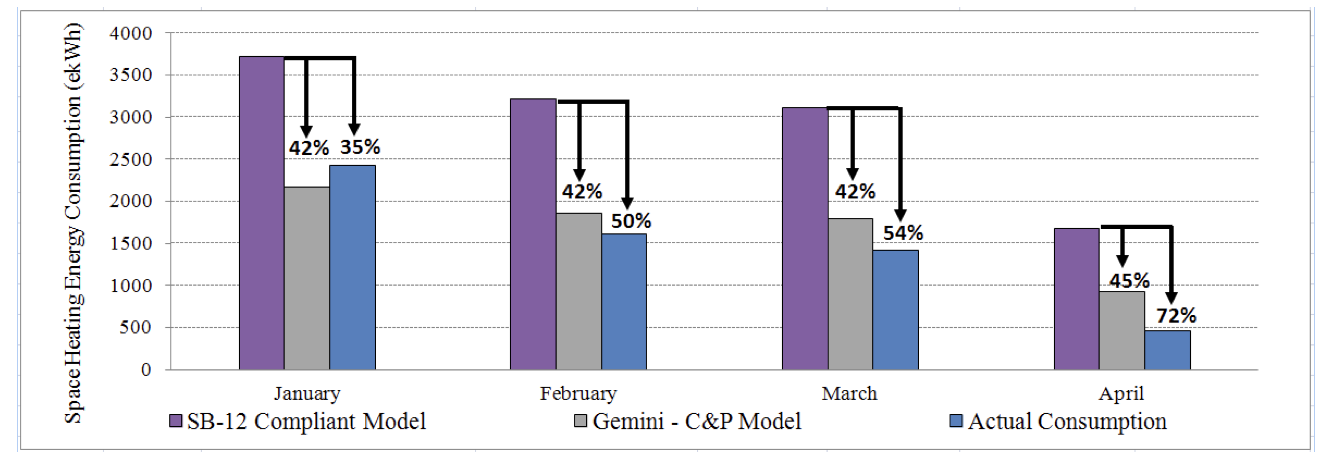
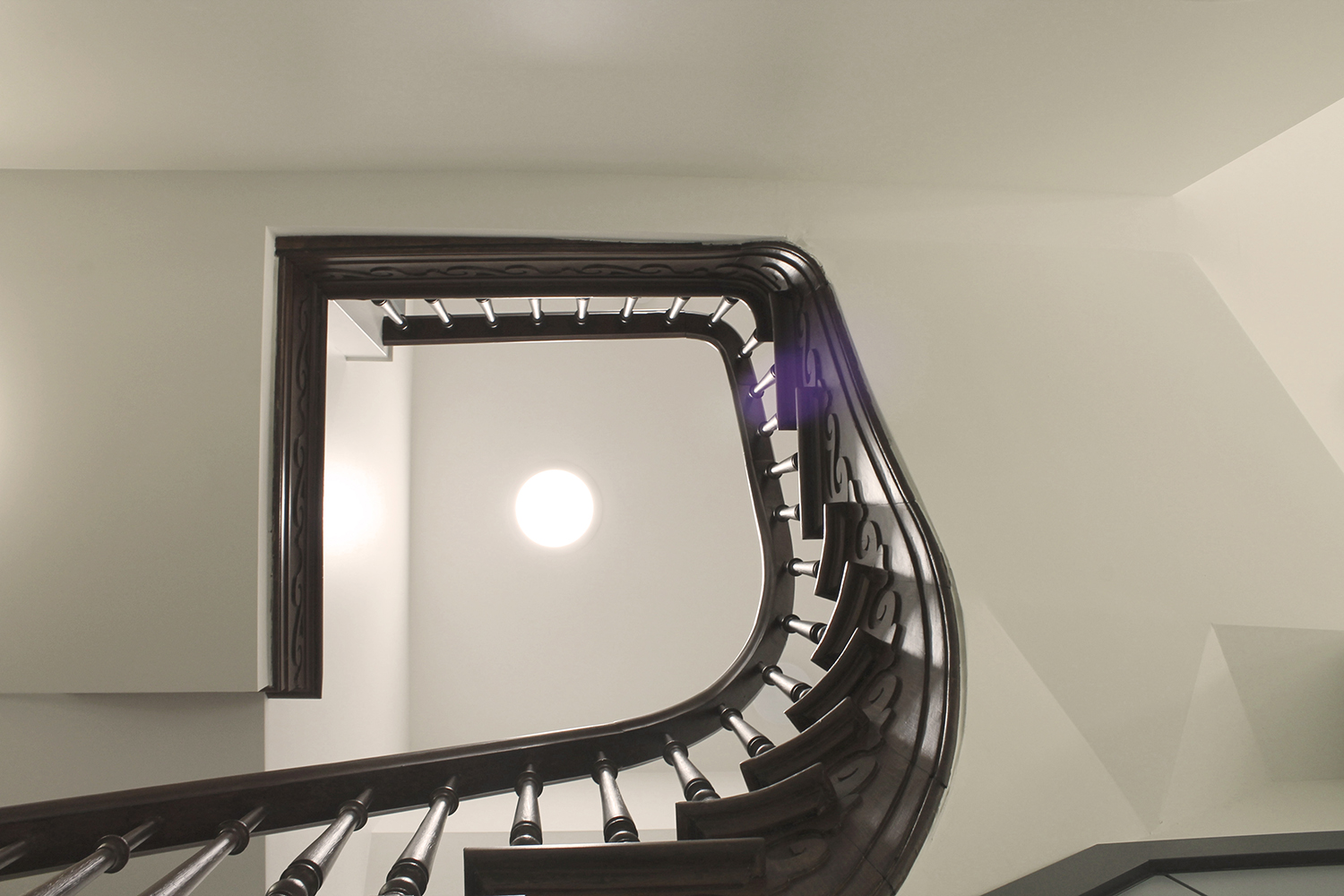
These numbers make Gemini House a very useful model for sustainability projects in cold climates, and a strong demonstration of how creative planning, design, and conservation methods can open new possibilities for how we conceive of and use heritage resources moving forward.
