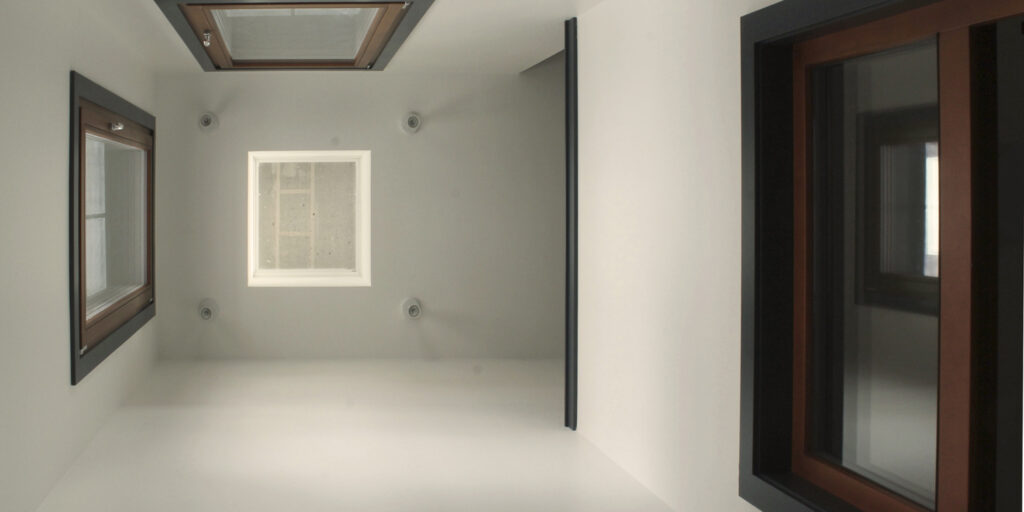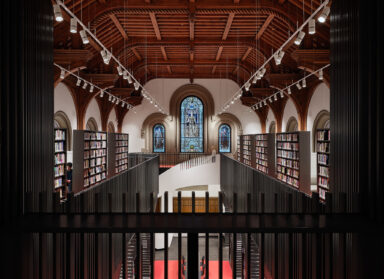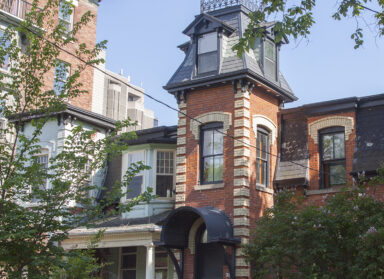Last week, work was completed on the interior of GEMINI House, a collaboration with University of Toronto and Ryerson University. The House is an experiment in retrofitting a historic home with sustainable engineering. The GEMINI approach uses two thermal zones, a core and periphery, to make more appropriate use of heating and energy consumption throughout the year.
Our challenge was to conserve the heritage fabric of this listed heritage property, to provide a livable contemporary interior for the resident, and to interpret on the interior some of the engineering at work. The project was a great opportunity to respond creatively to the constraints presented by a very specialized hybrid of heritage and contemporary fabric.
Through the winter and spring, exterior work continues on roofing and masonry, as well as to woodwork of the turret and canopy.
Read more about this project in our portfolio.






