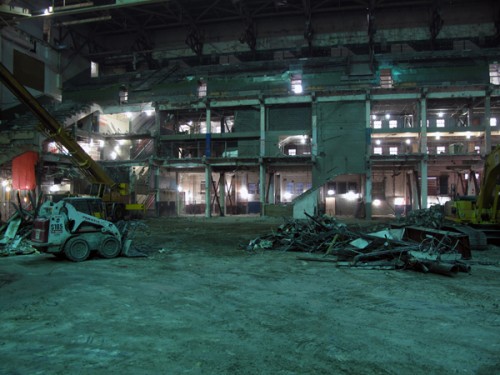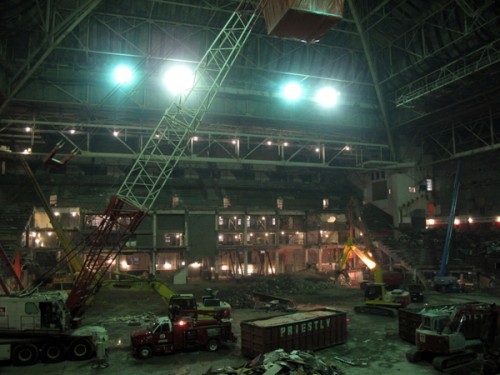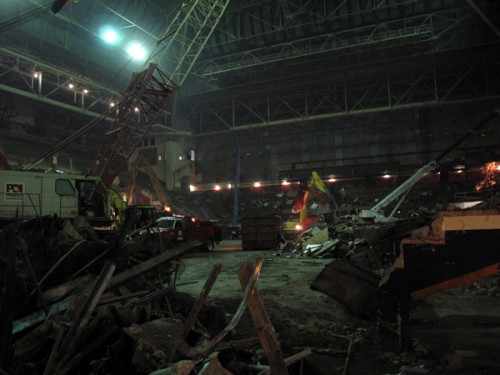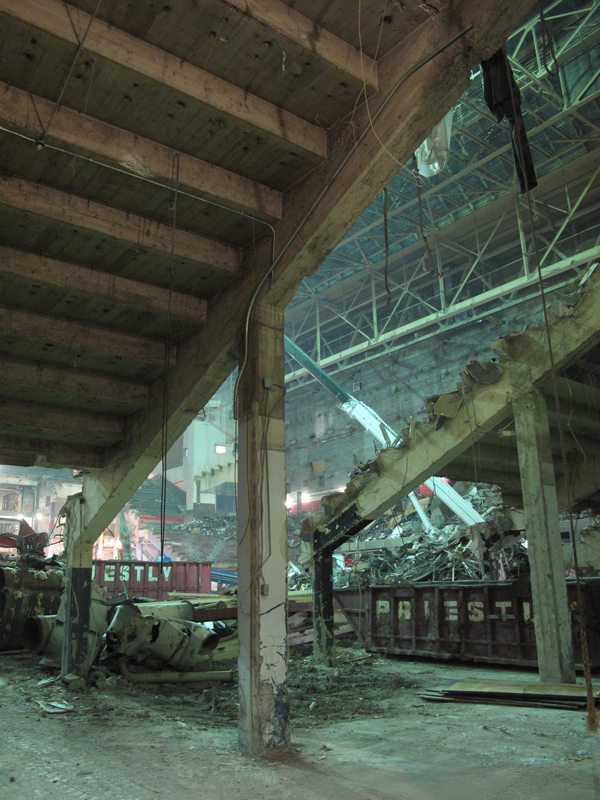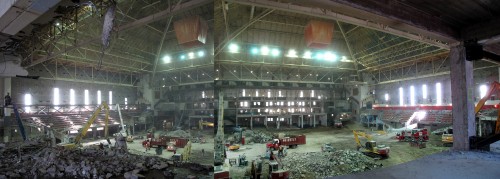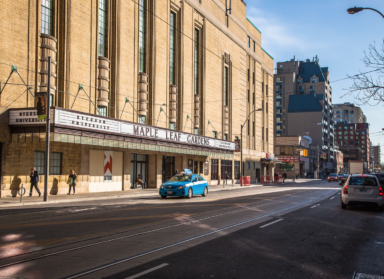Since the story has leaked, we feel safe enough revealing some photographs of the interior demolition at Maple Leaf Gardens. These photographs were taken approximately three weeks ago, and work is on-going..
Though the destruction looks ‘apocalyptic’, it is all being performed in an extremely careful and controlled manner, and in the service of future renewal. The renovated facility will be jointly owned by Loblaws and Ryerson University, and will feature retail facilities at the ground floor with a university sports complex above, including an ice rink on the upper level beneath the central dome.
More images after the jump.
Turner Fleisher Architects are preparing the base building design and Loblaws store layout, while BBB Architects are designing the Ryerson sports complex. ERA is involved as the Heritage Architect for the project; consulting throughout the schematic- and design-development processes, and we will soon begin restoring the exterior masonry envelope.
update:
The large vertical windows on the north and south elevations have now been unblocked (for the first time in ~70 years), and interior demolition is nearing completion.
All photographs by ERA Architects Inc.

