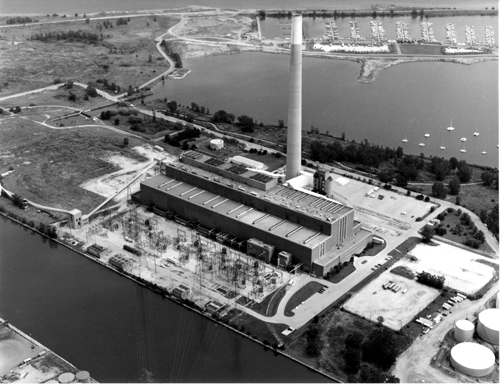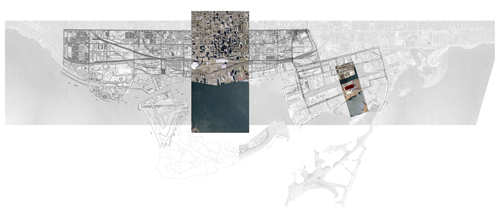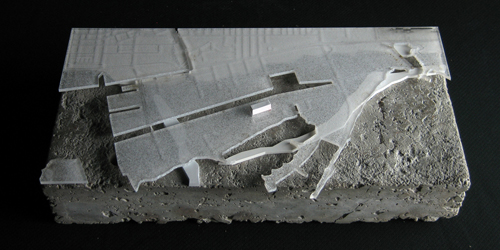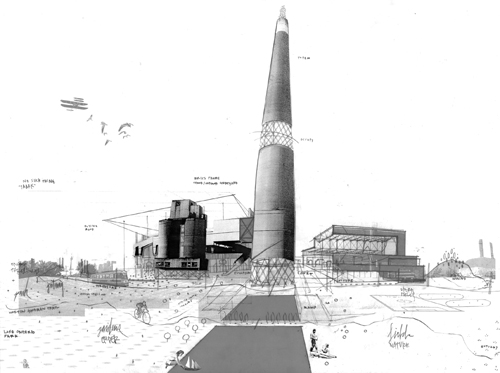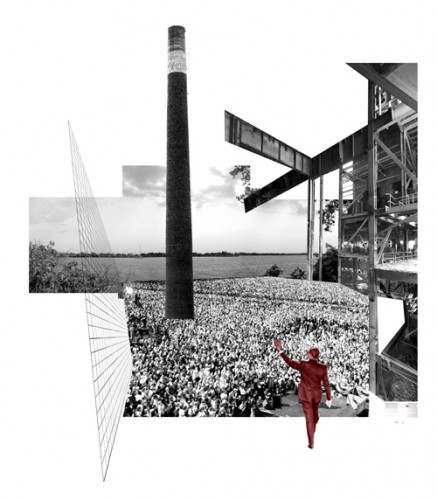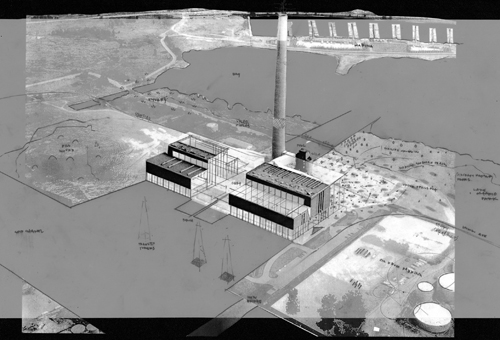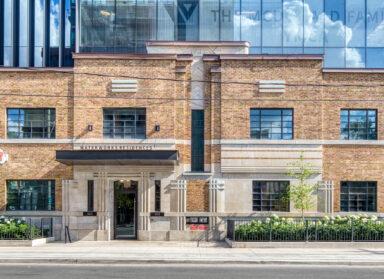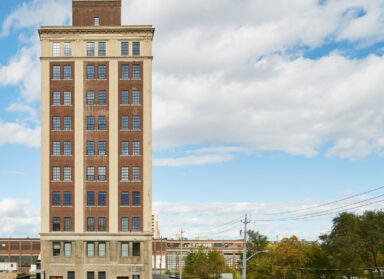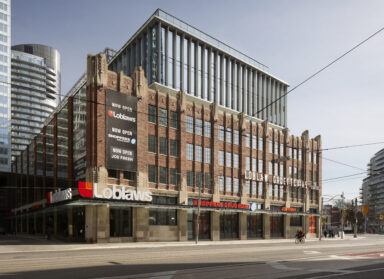Peter Kuitenbrouwer had an article in yesterday’s Post highlighting an adaptive reuse proposal for part of the R.L. Hearn Generating Station. In their exhibition ‘Ecology.Design.Synergy’ at the MaRS Centre, Behnisch Architects showcase a schematic design proposal to insert three hockey rinks in the Hearn’s Turbine Hall – a plan which ERA was initially involved with exploring.
Meanwhile, ERA Architects of Toronto, known for adaptive reuse of industrial buildings such as the Brickworks, Wychwood Barns and Distillery District, is lending its weight to a movement to reuse the Hearn.
Read the full article ‘Proposal calls for three rinks in Hearn plant‘
A map of Toronto highlighting the downtown core and the site of the R.L. Hearn Generating Station. Will MacIvor
Situated just ten minutes from downtown and right on the doorstep of Lake Ontario, the Hearn is a mammoth and rugged post-industrial structure which currently sits vacant. With all the development happening in the Portlands district in the next 50 years, the Hearn is a unique civic asset ripe for re-imagination as a hub for the proposed Lower Don Lands neighbourhood.
The Turbine Hall addressed in the Behnisch plan occupies approximately 2/5ths of the total volume of the building; what further opportunities might exist if we were to consider the adaptive reuse potentials for the entire site?
Site model of the Portlands area showing the original 1834 shoreline (beneath), and the contemporary shoreline made up of urban fill (above) – with the Hearn structure highlighted in white. Will MacIvor
ERA’s Will MacIvor – who also used to work with Behnisch in Los Angeles – explored civic-oriented adaptive re-use possibilities for the Hearn plant as his Master’s in Architecture thesis design project. Follow the jump below for more information.
His proposal was developed through an intensive study of the history, current state, and projected contextual development of the Portlands site with an emphasis on reconnecting the city to the lake, mediating between natural and industrial landscapes, and providing a flexible platform for sustained civic growth.
Will’s theoretical proposal, bred from a series of discrete reductive and projective operations, was to break the large volume into three distinct zones; carving out the middle as a large courtyard which frames the massive stack against the backdrop of the lake, and bringing a channel of water directly through the reconfigured building.
The proposed central courtyard would provide a prime stage for large-scale civic gatherings. Will MacIvor
Though not exactly in keeping with the Parks Canada Standards and Guidelines for the Conservation of Historic Places, this series of radical interventions to the building and the landscape negotiates with the gargantuan scale of the existing site. It would allow for a series of evolving, contemporary civic uses to be grafted on to the existing structure, and provide a new waterfront gateway reconnecting the city to the lake.
Conceptual proposal for redevelopment of the Hearn site. All above collages by William MacIvor.
