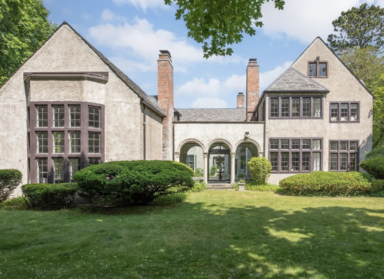Scott recently completed a kitchen renovation for a private home in Cabbagetown. Centred around a six burner Wolf range, the space was just wide enough to accommodate a galley format with two runs of extra deep counters, lit by new double hung Kolbe and Kolbe windows.
More photos after the jump..
The fixtures include a pot filler above the stove, a powerful range hood and a standard depth French door bottom drawer freezer fridge unit on the north side. A Sub-Zero wine fridge, an extra deep Hasko dishwasher that can accommodate large platters and wine glasses within the same load, a large deep under-mount double sink, and an under-counter drawer microwave that helps to keep the counters clear.
The custom cabinetry by Helps Studio is primarily of slab doors lacquered in “Pigeon” by Farrow and Ball, with a butler’s pantry closet and upper cabinets out of rosewood. Containing the fridge, for convenience and to give more visual breadth, the sidewall accommodates a wine rack and counter-height open shelf for cooking oils and salts. Other cabinetry includes a food pantry, pot drawers, and fitted custom drawers for utensils, spices and garbage/recycling.
Some amount of debate went into choosing the counters. The intent was to choose a light stone counter which would still be able to hide stains and marks. The final choice was a particular slab of carrara bianco marble with veins and clouding of grey and black verging to brown and purple in a honed finish. The backsplash is in the same material in a 2×8 tile format. The counter has a thick 2” mitered edge and has been book matched to include a wrapped end adjacent to the rosewood that introduces the view from the dining room.






